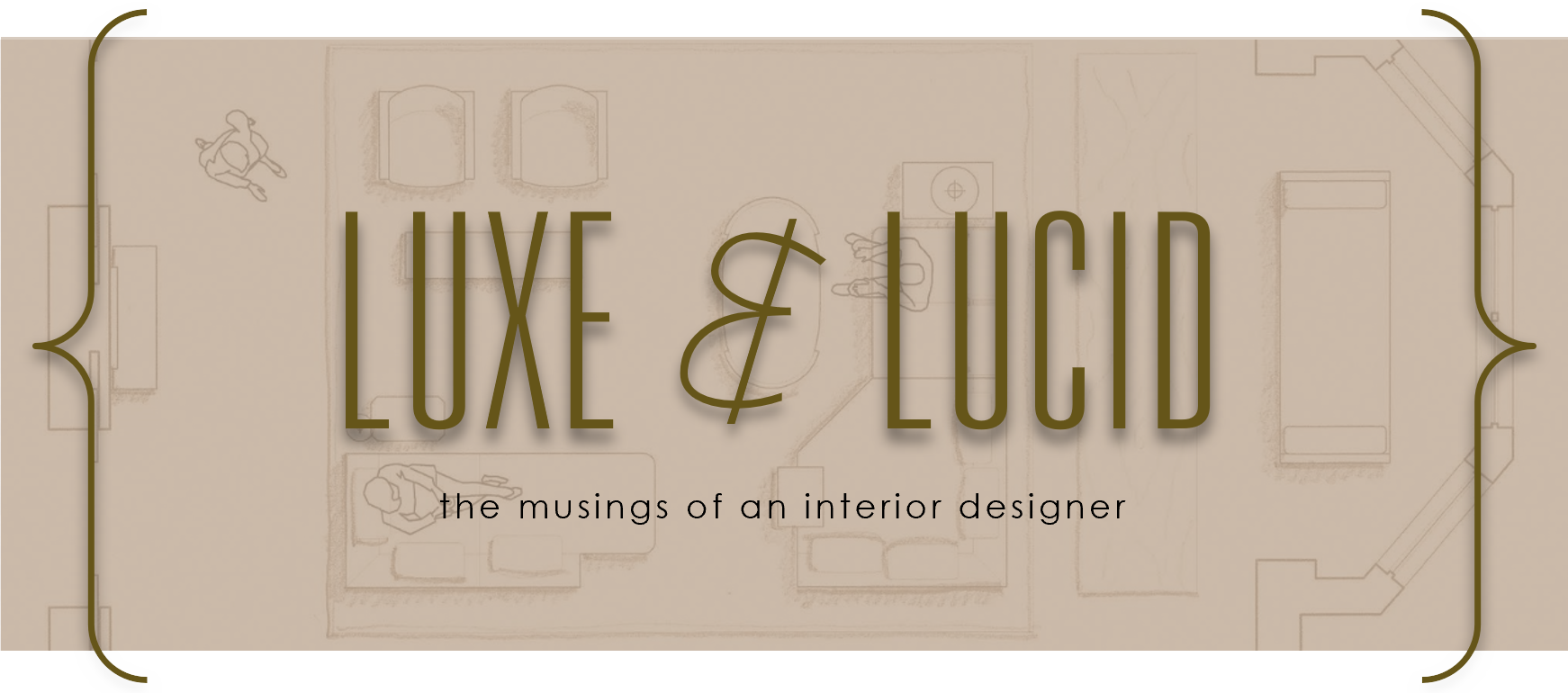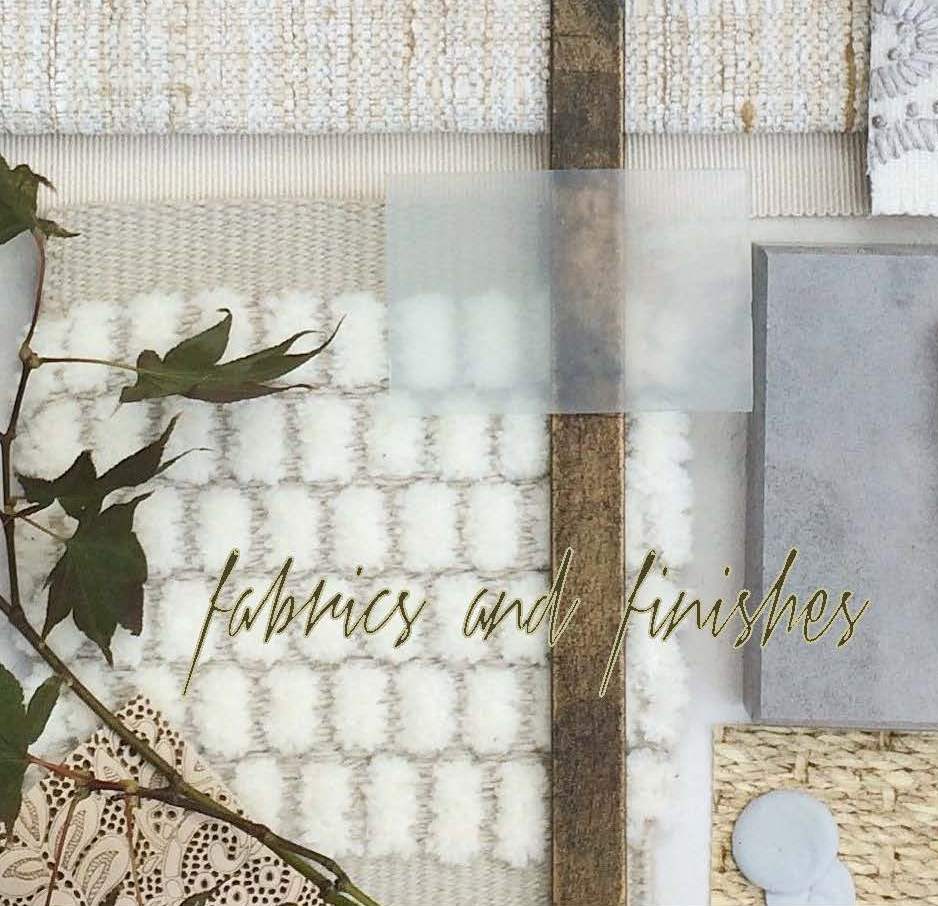-
Edgemoor Sunroom :: Part II
Our Edgemoor clients are long-time residents of Bethesda, a neighborhood of beautiful homes, large backyards, and gracious sidewalks. A variety of architectural vernaculars decorate each tree-lined street thereby giving us license to explore a pastiche of design styles. We devoted countless hours and many team meetings to perfecting the architectural and decorative intentions of their sunroom in order to craft a space with the perfect blend of traditional and modern styling. It was especially relevant for us to carefully study how the new sunroom would meet and interact with the landscape, establishing a strong indoor/outdoor feel.

— NEIGHBORHOOD VERNACULAR & INSPIRATION —

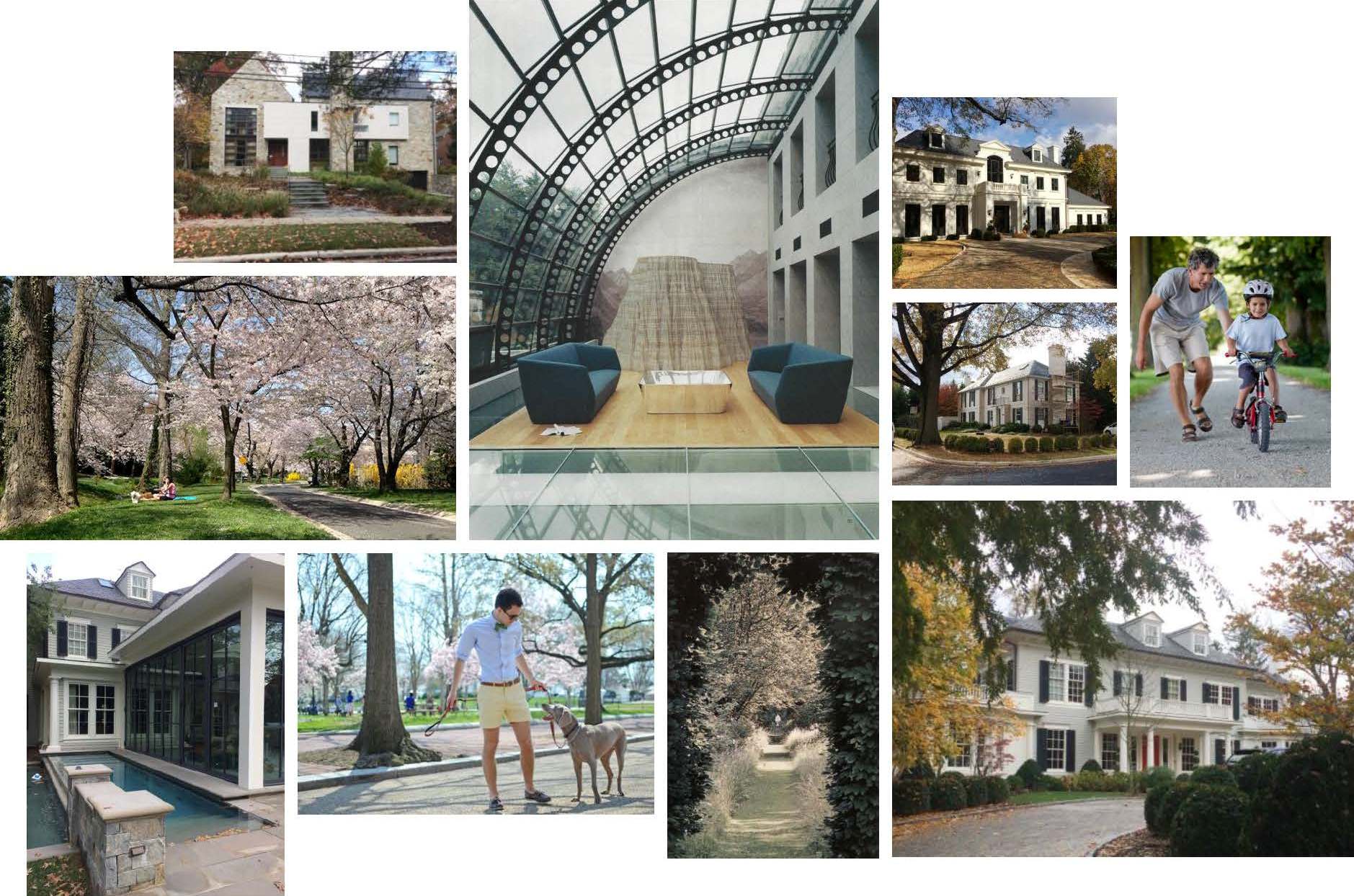
The sunroom addition is quite modern and acts as a counterpoint to the traditional envelope of the house. Because of the room’s strong geometry and metalwork, it was key that our interior selections complement and soften the space.

— FABRICS & FINISHES —

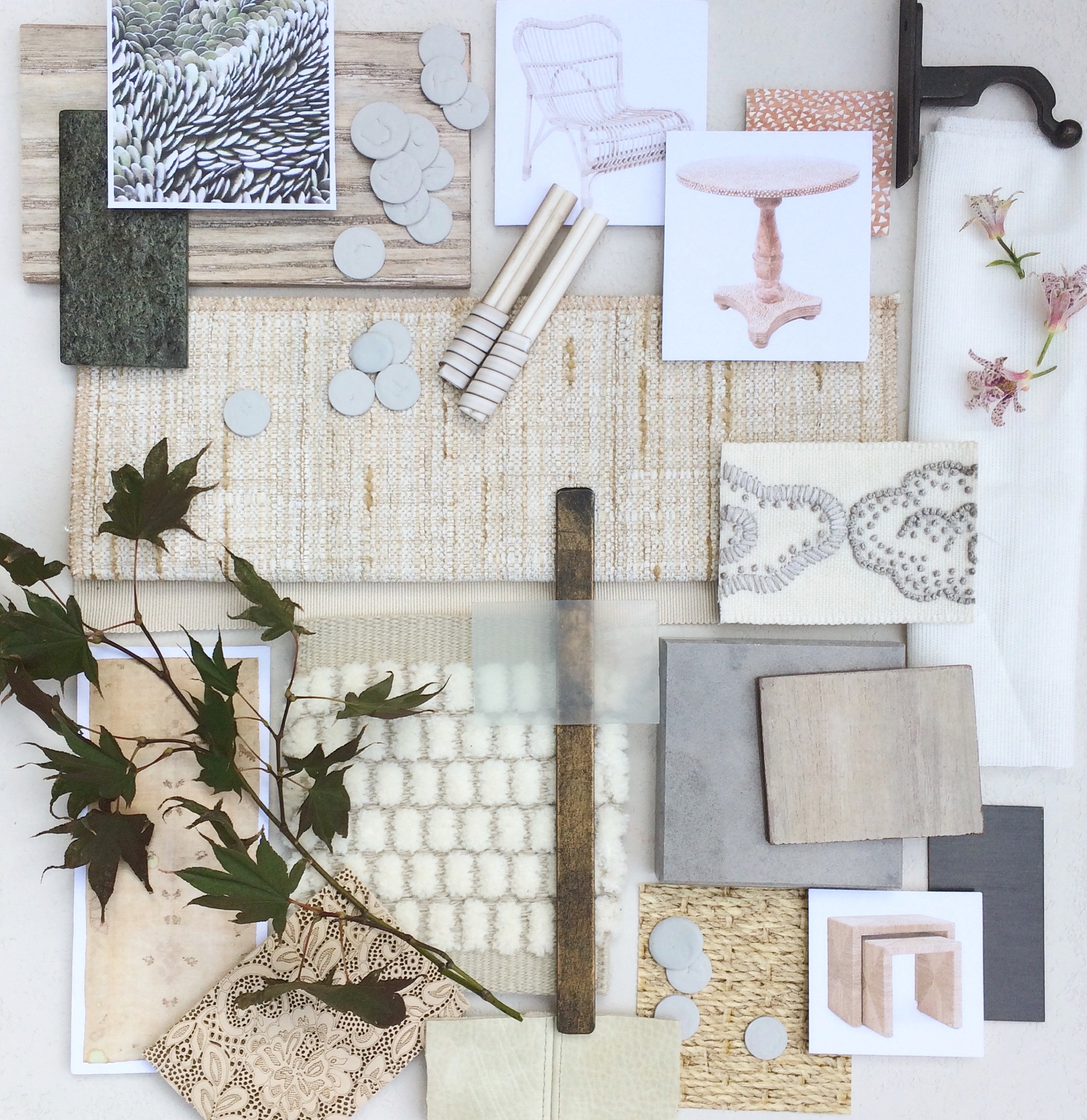
Textured linens, verdigrised metal, hand-molded porcelain and mother-of-pearl inlay are layered into the space. Plaster walls, cerused oak, and embroidered trims also add to the tactile, warm design.

This project has seen seasons come and go and reminds us that projects, especially of this caliber, take time. Dozens of hands, ours included, have touched this space. From architects and builders, landscape designers and decorative finishers, to a variety of workrooms and the clients themselves — the phrase “it takes a village” has become especially relevant. We look forward to sharing more with you next week as we get one step closer to the big reveal!
xo, Huntley & Co.
* * *

Subscribe to our newsletter or find us on Bloglovin’ and you wont miss a thing.

You May Also Like
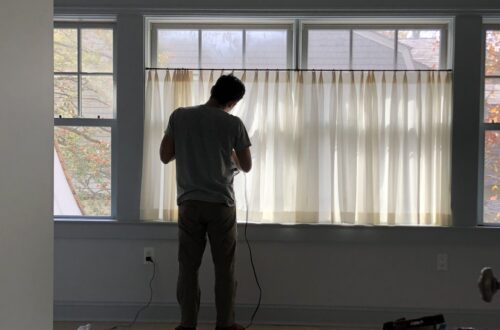
The Right and Wrong Way to Hang Cafe Curtains
January 23, 2025
EDGEMOOR SUNROOM :: PART IV
December 8, 2016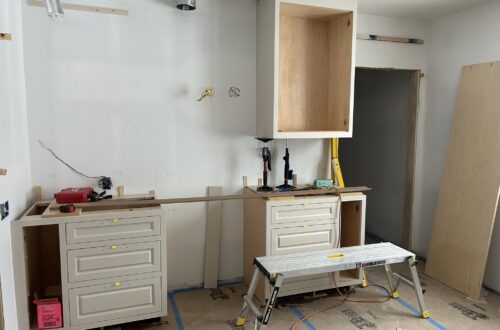
New and Improved : Hillcrest v.1
January 2, 2025
