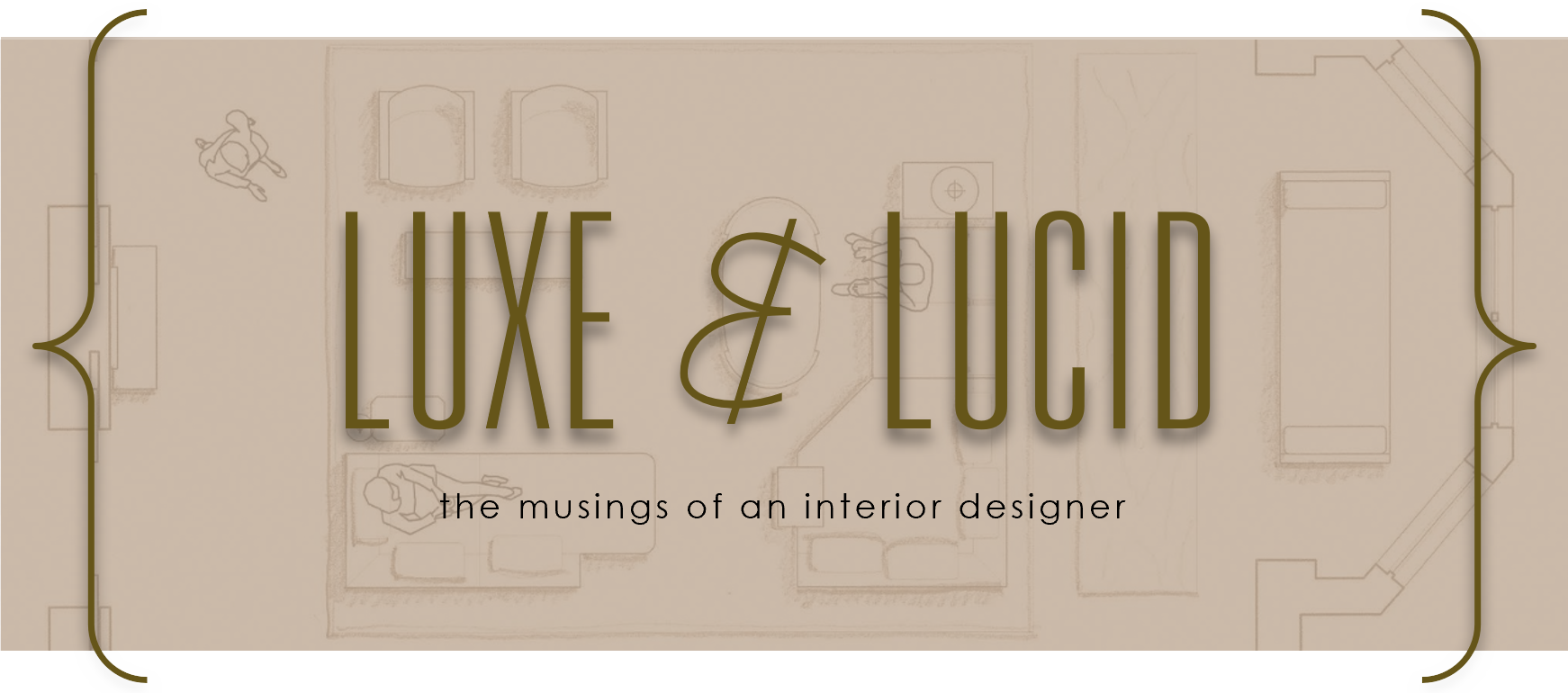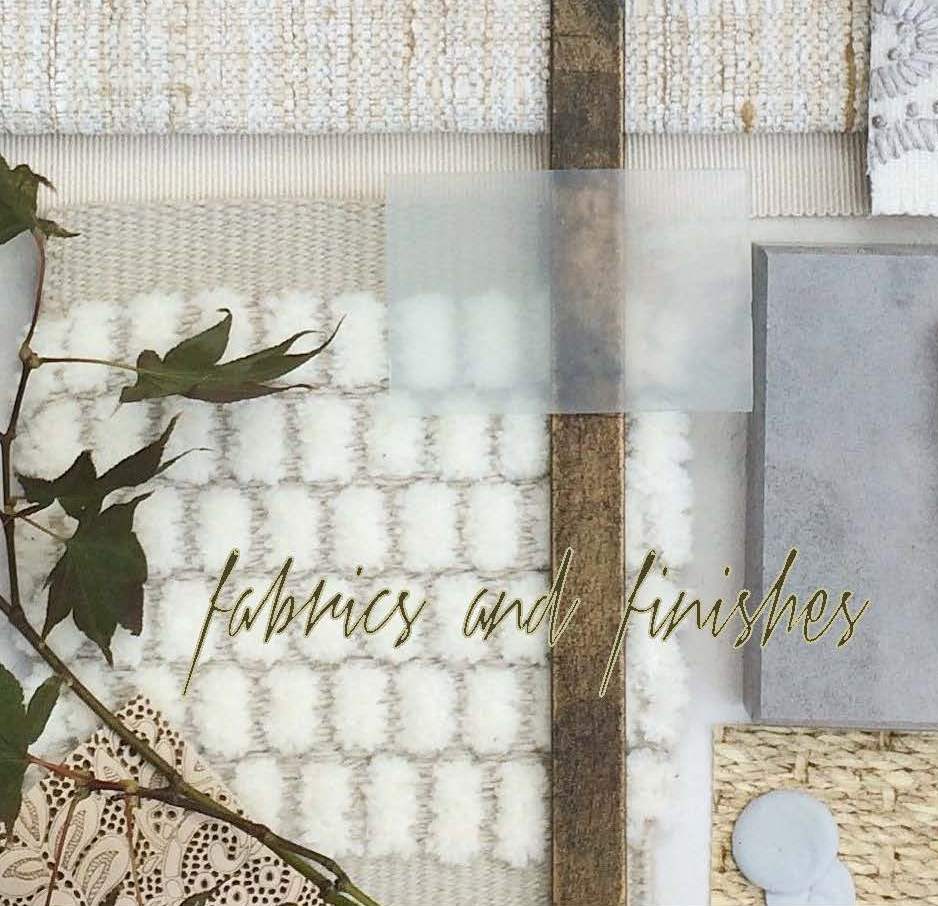-
Edgemoor Sunroom :: Part III
Developing a thorough drawing set is critical to the success of all Huntley & Co. projects. It’s the technical backbone of the design, ensuring precision and accuracy. The Edgemoor sunroom features two expansive nano walls, a seamlessly integrated reflecting pool and a dramatic skylight. With fenestrations composing 90% of the room, it was important to consider the furniture and its arrangement carefully. We worked through an endless stream of floorplans to maximize circulation, engage the views and allow for both conversation and lounging. And we selected pieces that spoke to a luxurious “camp” style (think Out of Africa or Lawrence of Arabia). An abundance of comfort promises a room that is open, yet absolutely intimate.

— The Floorplan —
It always starts with the floorplan; a birds-eye view provides a wealth of knowledge. Drawing everything (walls, windows, doors, floor vents, etc.) to the exact measurement is critical. Because an inch can be the difference between a flawless installation and a costly mistake.

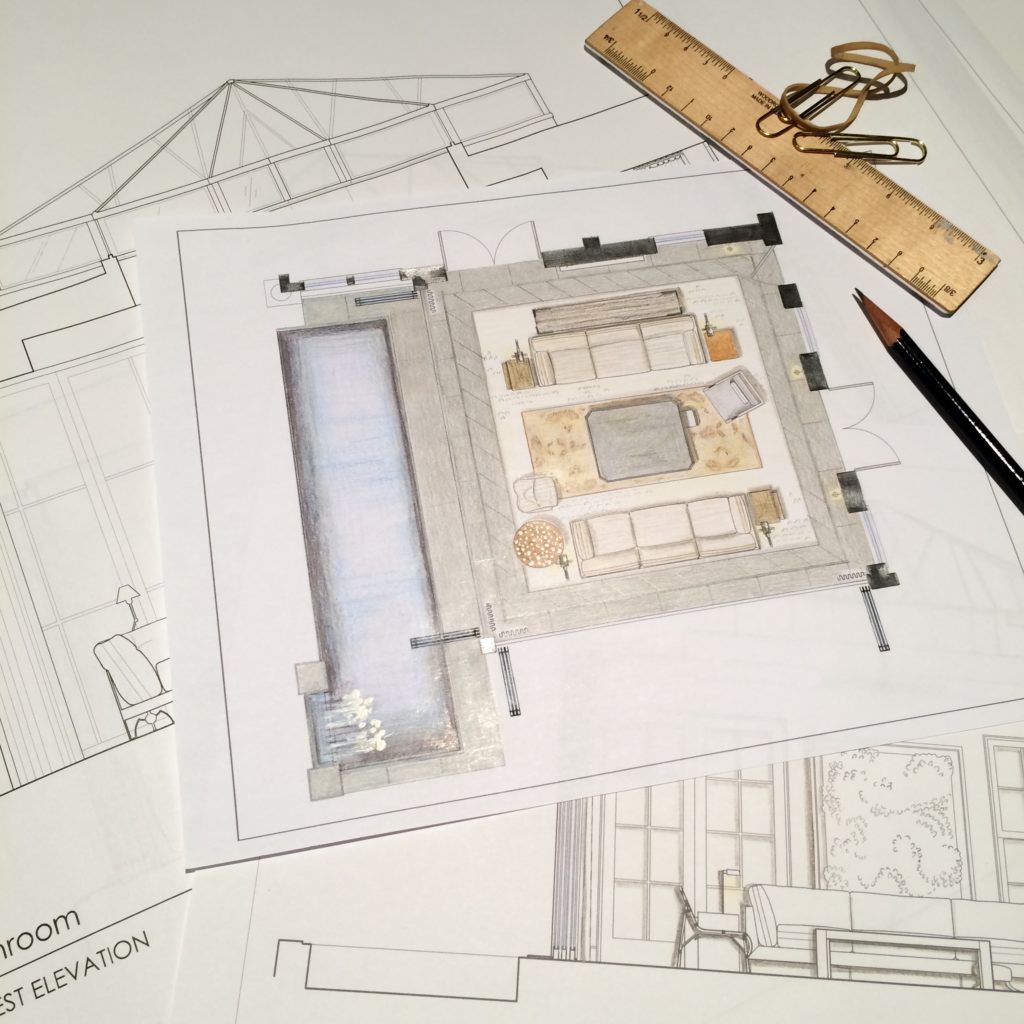
As shown in the floorplan above, pulling the furniture into the center of the room creates circulation space.

— The Study of Furniture & Lighting —
Each and every piece that goes into our projects is vetted for size and scale. We collaborate with our vendors to verify, and sometimes adjust, dimensions down to the 1/16″ — ensuring the best possible function and fit.
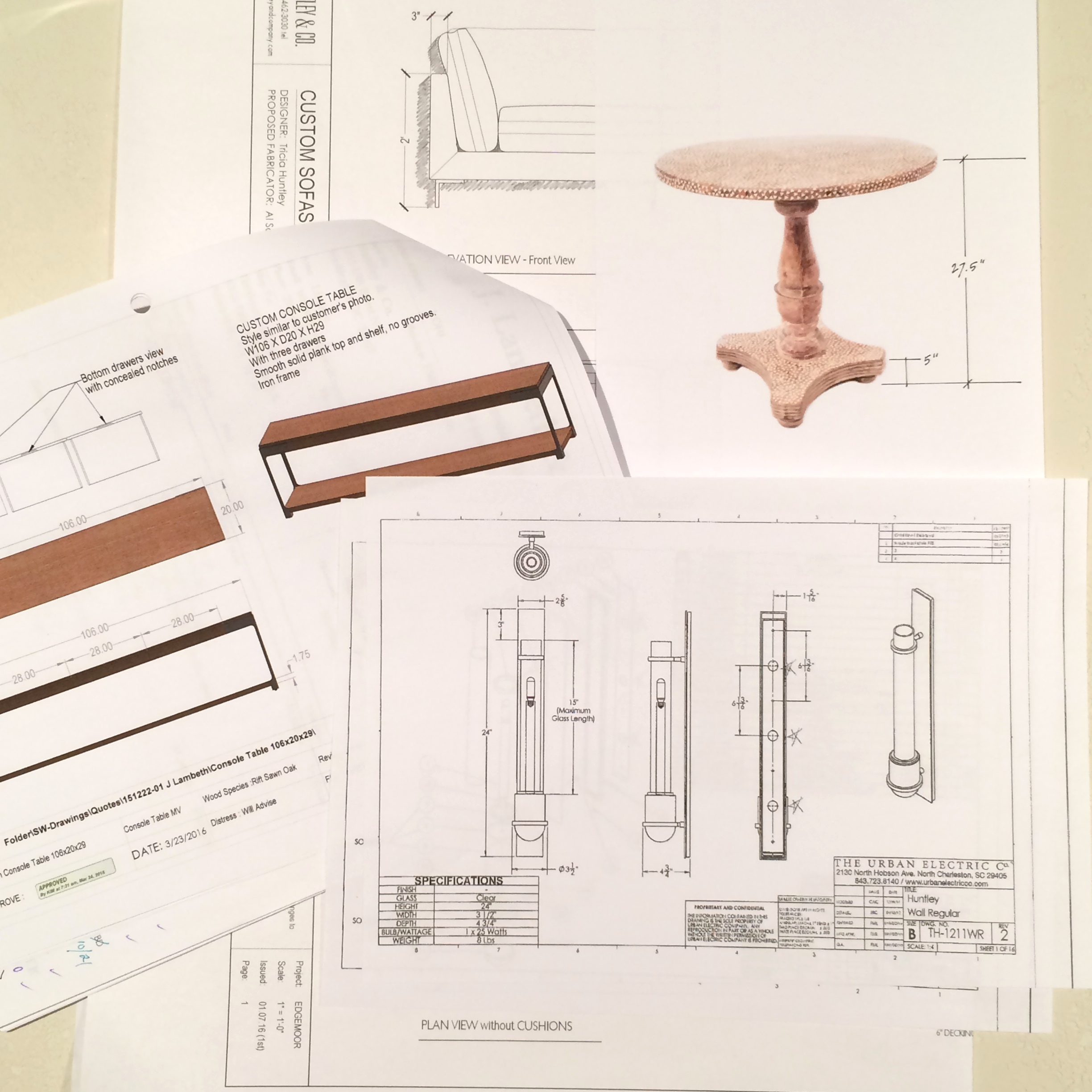
Drawings above include the custom console and sofas, pedestal table and the Huntley sconce from Urban Electric Co.

— The Perspective Drawing —
Perspectives are exciting because they allow us to “pull a design up” and study the relationship between architecture and décor. The Edgemoor sunroom is visually complex – from the dramatic skylight to all those windows – so it was important to implement décor that would complement, not compete with the envelope. A neutral palette, low slung furnishings and layers of softness add the right amount of quiet.
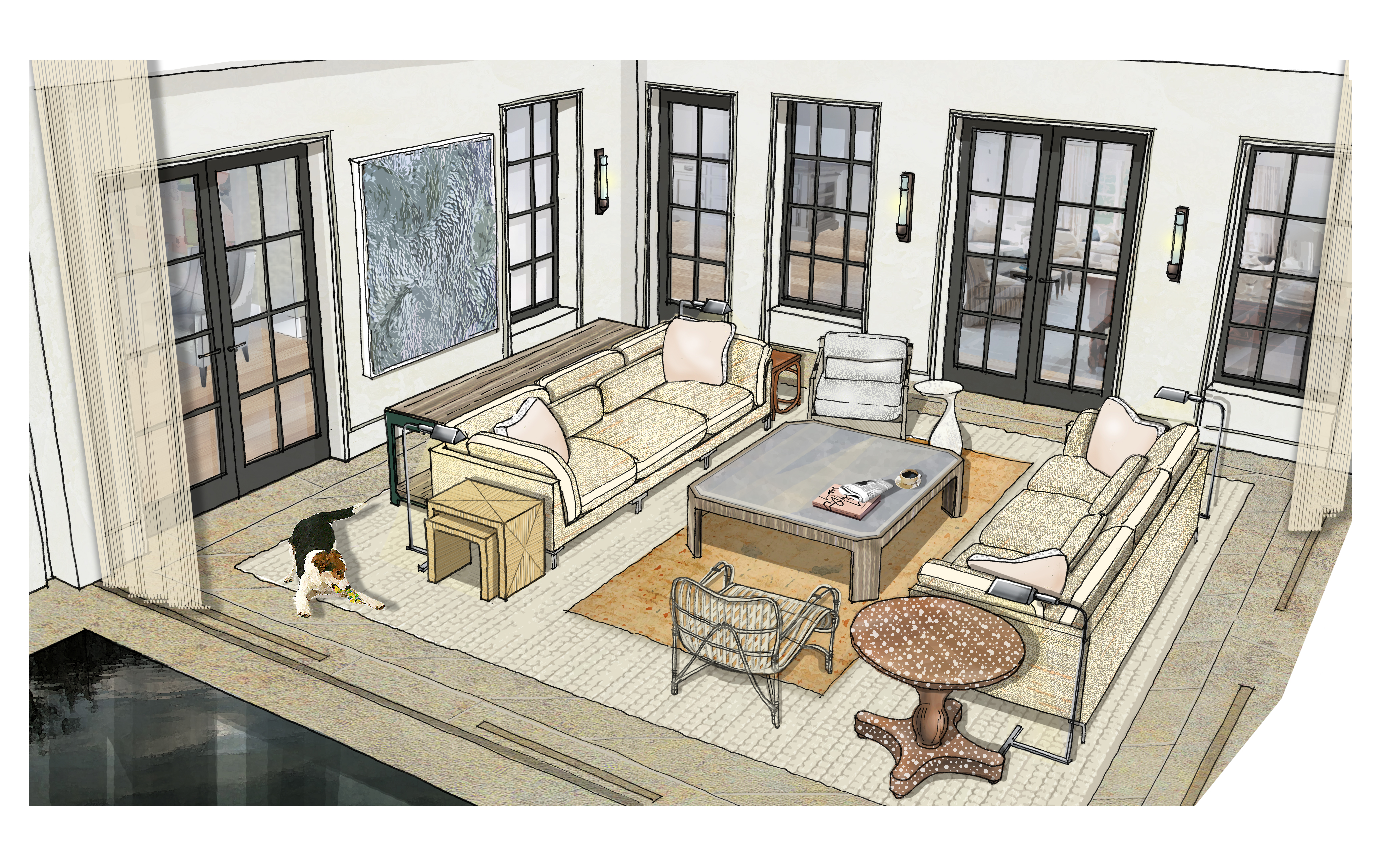 Our perspective drawing illustrates how open the sunroom becomes when the nano doors are retracted. The layered rugs and sheer drapery panels at the perimeter help create intimacy.
Our perspective drawing illustrates how open the sunroom becomes when the nano doors are retracted. The layered rugs and sheer drapery panels at the perimeter help create intimacy.
A room like this is, without a doubt, a design challenge. Generating meticulous drawings allowed us to tackle the project in an informed, confident manner. With that, seeing our drawings “go vertical” during the construction process is when the real fun begins. Well, typically. Our next post will include on-site progress photos replete with a little unexpected drama. Stay tuned!
xo, Huntley & Co.
Subscribe to our newsletter or find us on Bloglovin’ and you won’t miss a thing ; )

You May Also Like

The Essential Tool Every Interior Designer Needs
February 14, 2025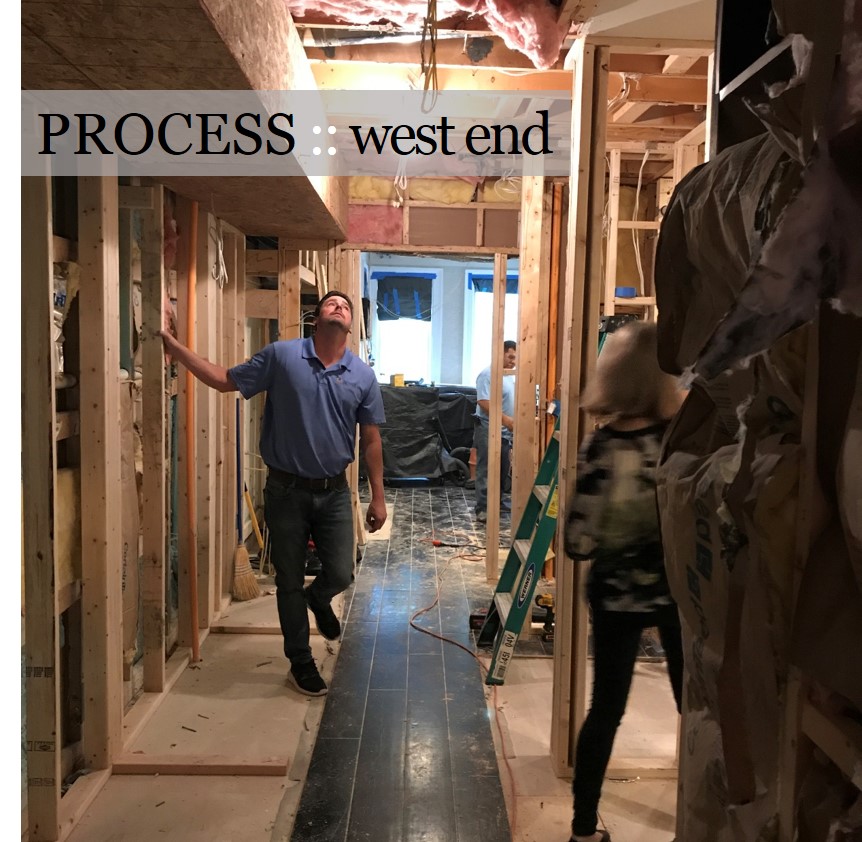
West End Process :: Envelope
August 23, 2018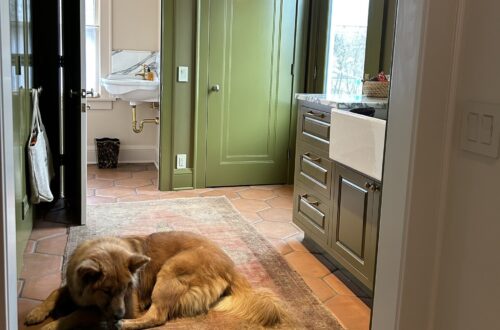
New and Improved : Hillcrest v.3
January 16, 2025 -
Edgemoor Sunroom :: Part II
Our Edgemoor clients are long-time residents of Bethesda, a neighborhood of beautiful homes, large backyards, and gracious sidewalks. A variety of architectural vernaculars decorate each tree-lined street thereby giving us license to explore a pastiche of design styles. We devoted countless hours and many team meetings to perfecting the architectural and decorative intentions of their sunroom in order to craft a space with the perfect blend of traditional and modern styling. It was especially relevant for us to carefully study how the new sunroom would meet and interact with the landscape, establishing a strong indoor/outdoor feel.

— NEIGHBORHOOD VERNACULAR & INSPIRATION —

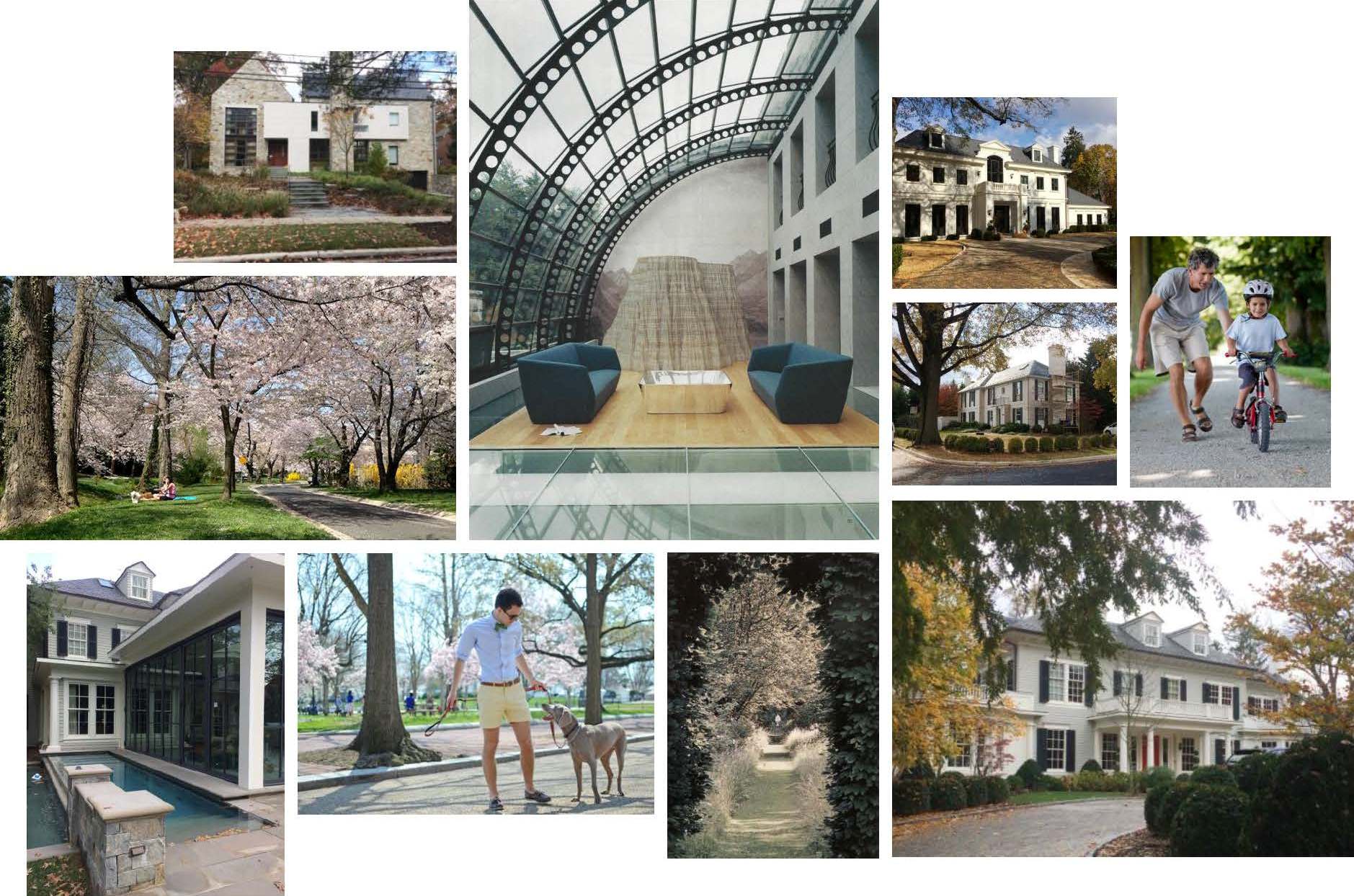
The sunroom addition is quite modern and acts as a counterpoint to the traditional envelope of the house. Because of the room’s strong geometry and metalwork, it was key that our interior selections complement and soften the space.

— FABRICS & FINISHES —

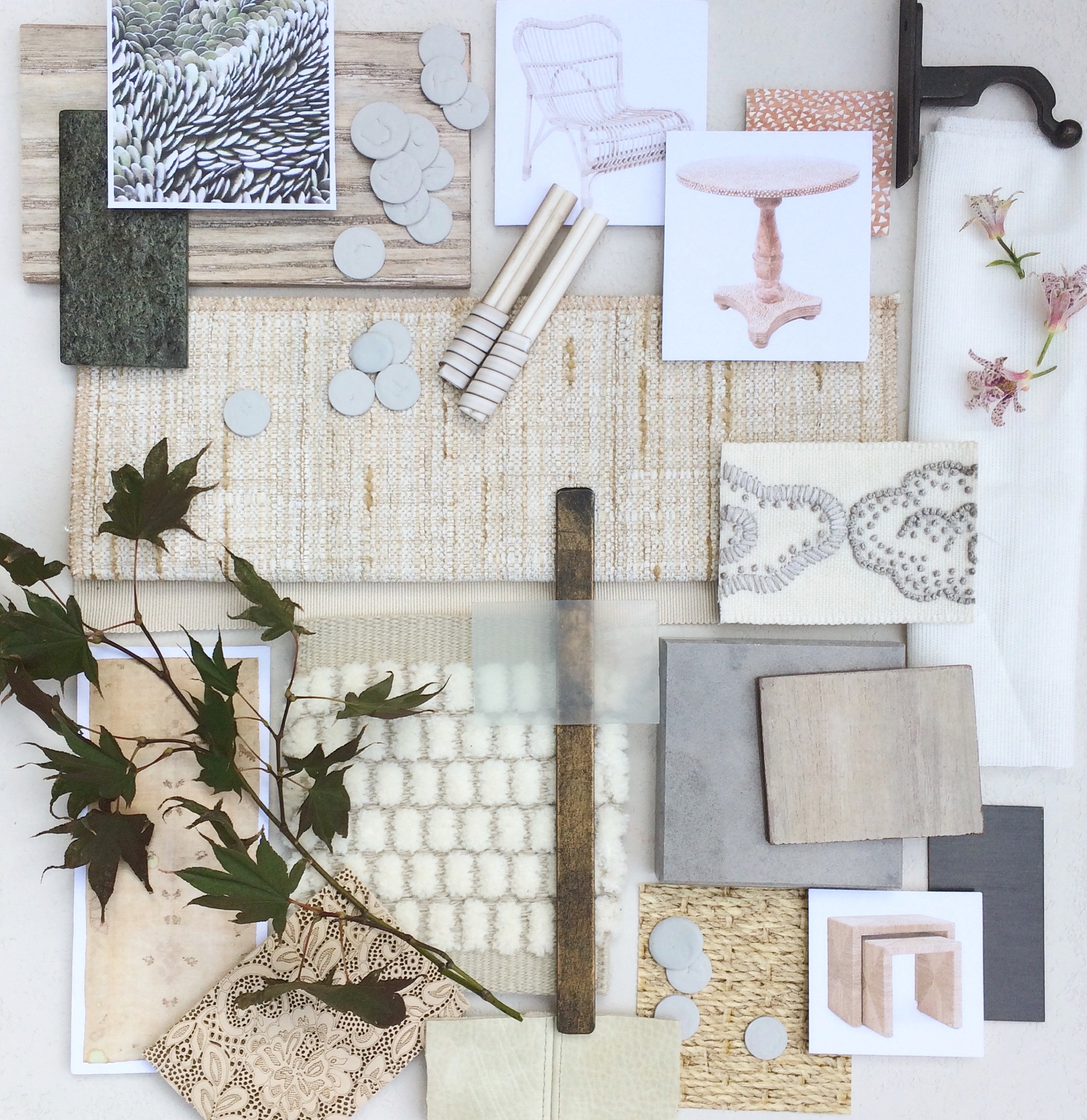
Textured linens, verdigrised metal, hand-molded porcelain and mother-of-pearl inlay are layered into the space. Plaster walls, cerused oak, and embroidered trims also add to the tactile, warm design.

This project has seen seasons come and go and reminds us that projects, especially of this caliber, take time. Dozens of hands, ours included, have touched this space. From architects and builders, landscape designers and decorative finishers, to a variety of workrooms and the clients themselves — the phrase “it takes a village” has become especially relevant. We look forward to sharing more with you next week as we get one step closer to the big reveal!
xo, Huntley & Co.
* * *

Subscribe to our newsletter or find us on Bloglovin’ and you wont miss a thing.

You May Also Like

EDGEMOOR SUNROOM :: PART IV
December 8, 2016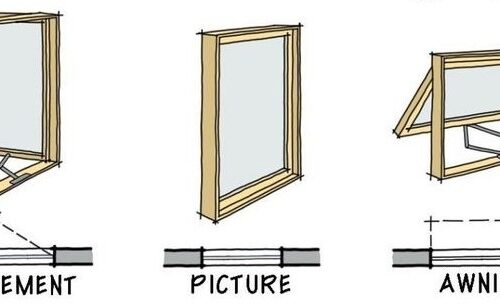
A Closer Look at Windows
February 6, 2025
The Essential Tool Every Interior Designer Needs
February 14, 2025
