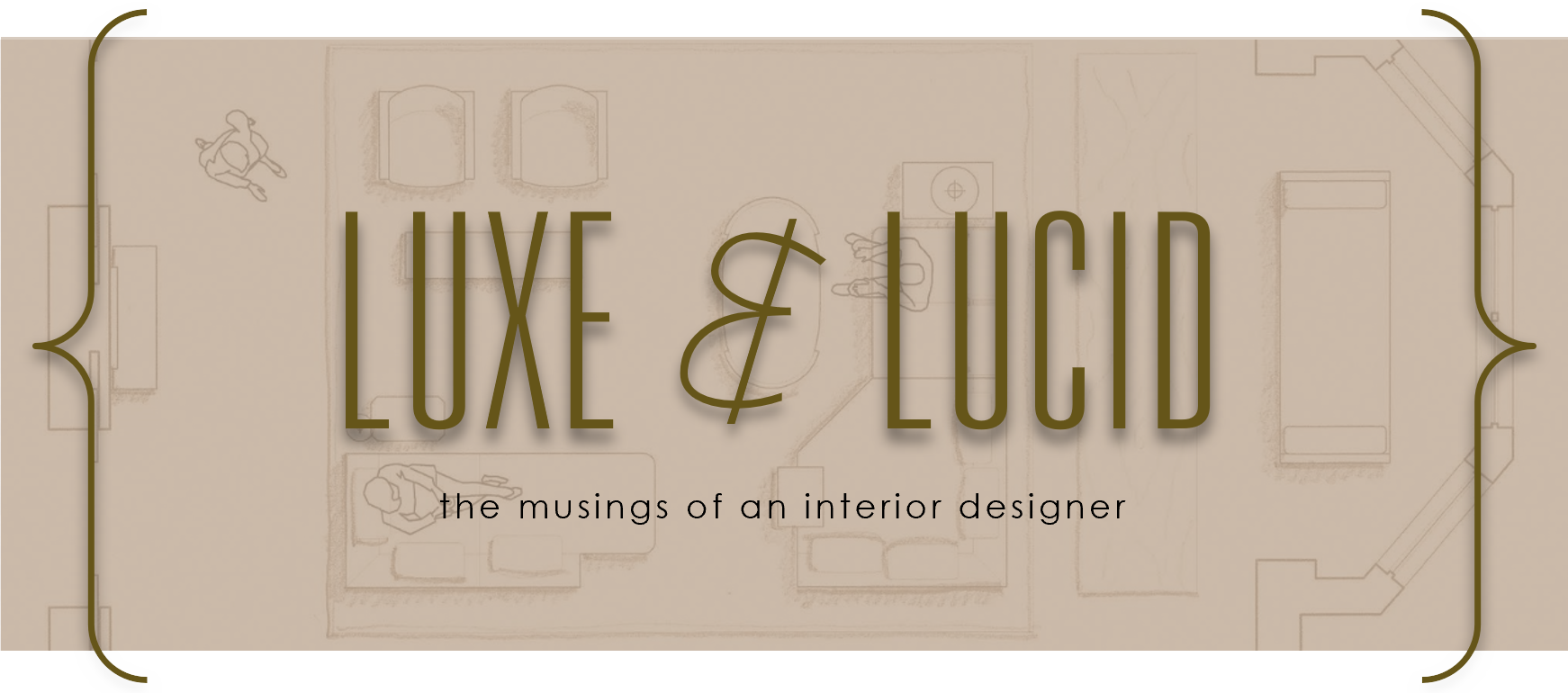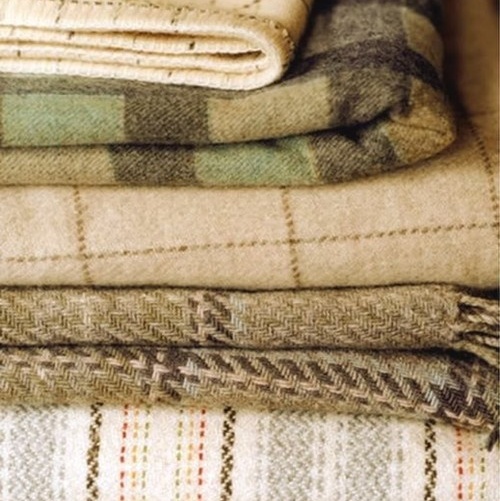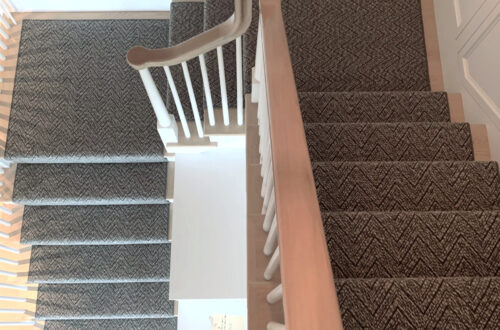-
Capitol File Magazine – Georgetown Gem
The latest issue of Capitol File magazine dropped this week.
I'm thrilled to say that a Georgetown pied-a-terre designed by Huntley & Co.
is featured in its pages. Not only because it's a big, glossy spread (yes, hello!),
but also because it's one of my favorite projects in recent years. The residence was
a disaster with amazing potential – an 80s interior (think white laminate and pleated
valances – bleh!) in the heart of Georgetown with views of the canal. Luckily, this
hidden gem was purchased by my client, an Irish businessman with great taste and
the desire to take risks. Millwork modeled after English cabinetry, a state-of-the-art
German kitchen, bathrooms of marble and onyx, a custom wood parquet floor and
every luxurious textile known to man: velvet, shagreen, ostrich, cashmere and silk …
the end result was a rich and inviting space perfect for dramatic entertaining or quiet
nights at home. The consummate American landing pad for a European world traveler.
Speaker of the House Pelosi graces the cover.
The opening pages feature the terrace off the kitchen and a photo of my client overlooking the den.
A view from the den into the foyer with art found in DC, Chicago and Spain. The bust is a
tongue-in-cheek reference to my client’s business in aerospace trading and airline consulting.
The top photo features the kitchen – a favorite of most visitors. It includes a
stainless steel backsplash, two modern pendants found down the street in Cady's
Alley and a bar/table that slides away from the island for additional seating.
The photos beneath are of the study, den and guest bedroom.
Additional photos of the project not included in the magazine …
I love the powder room. It’s a shoebox of a space, but we gave it maximum impact
with dramatic color, unique materials and a serious mix of traditional and modern.
The master bedroom with hidden closet doors, leather slingback
bed, custom pillows and warm, contemporary lighting fixtures.
This is how I do sleek and contemporary – with dramatic contrasts in tone and texture.
The vanity is high-gloss white lacquer, the walls and ceiling are covered in chocolate, faux leather
tiles, and the shower is a combination of polished Calacutta tile and a tumbled marble fan mosaic.
To fully understand what a transformation this was, check out the
collection of “before” photos below. Yes, it is the same place!
Hoping you all find a bit of inspiration for your own homes!
Tricia xo
* All professional photos by Kevin Allen *



