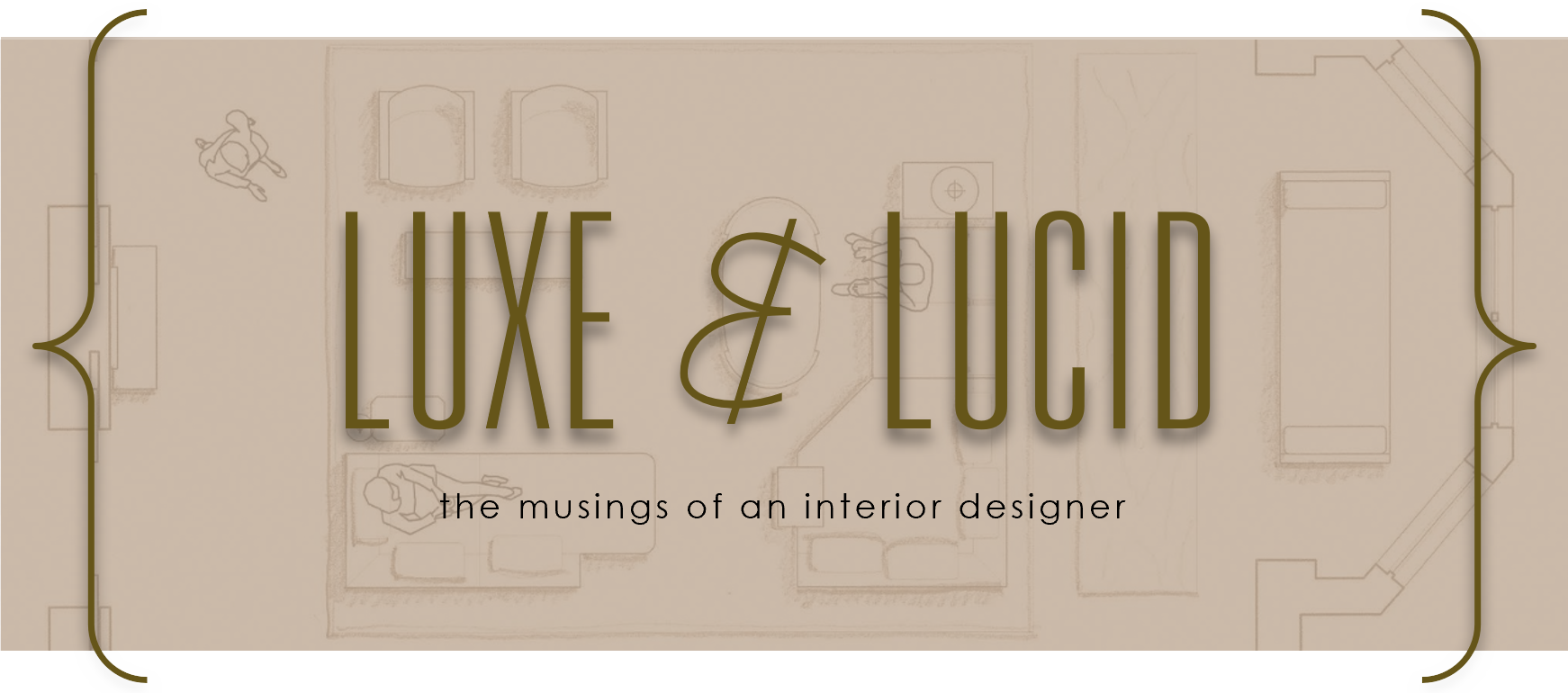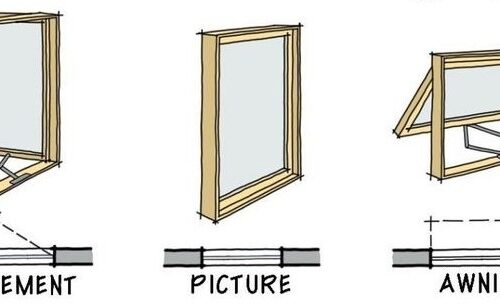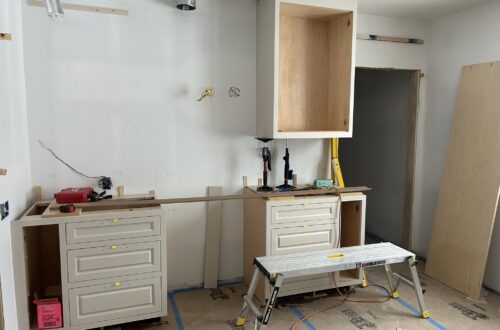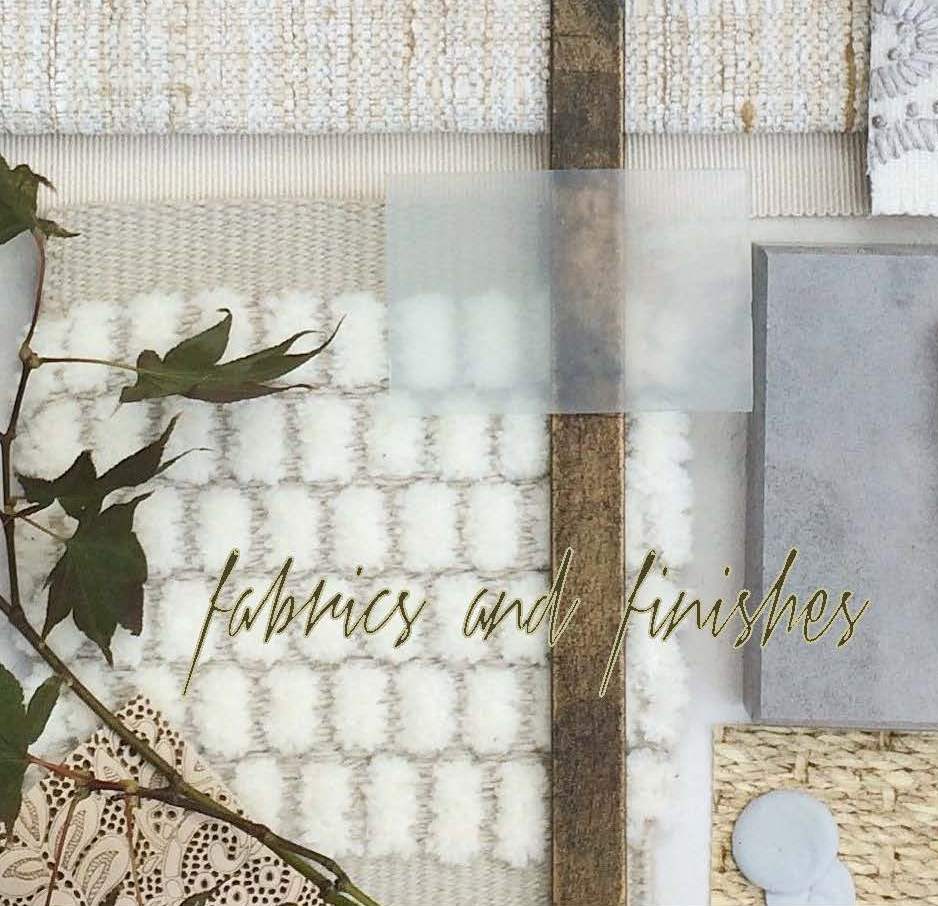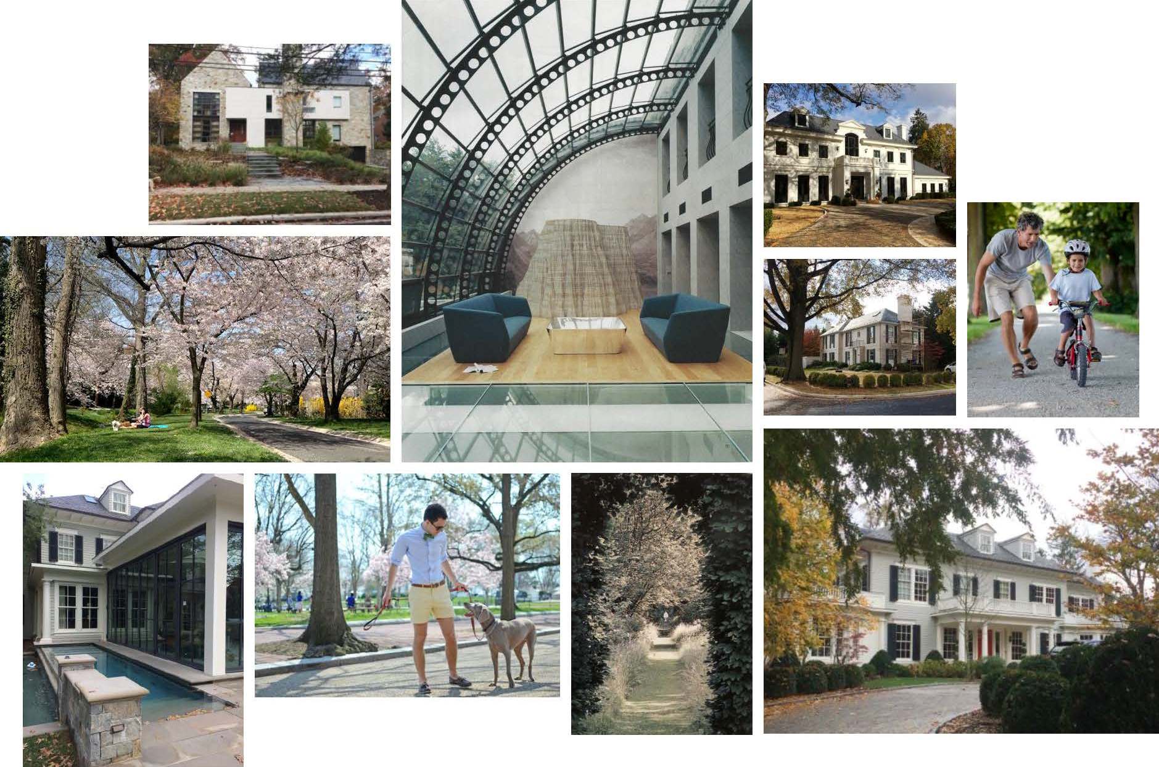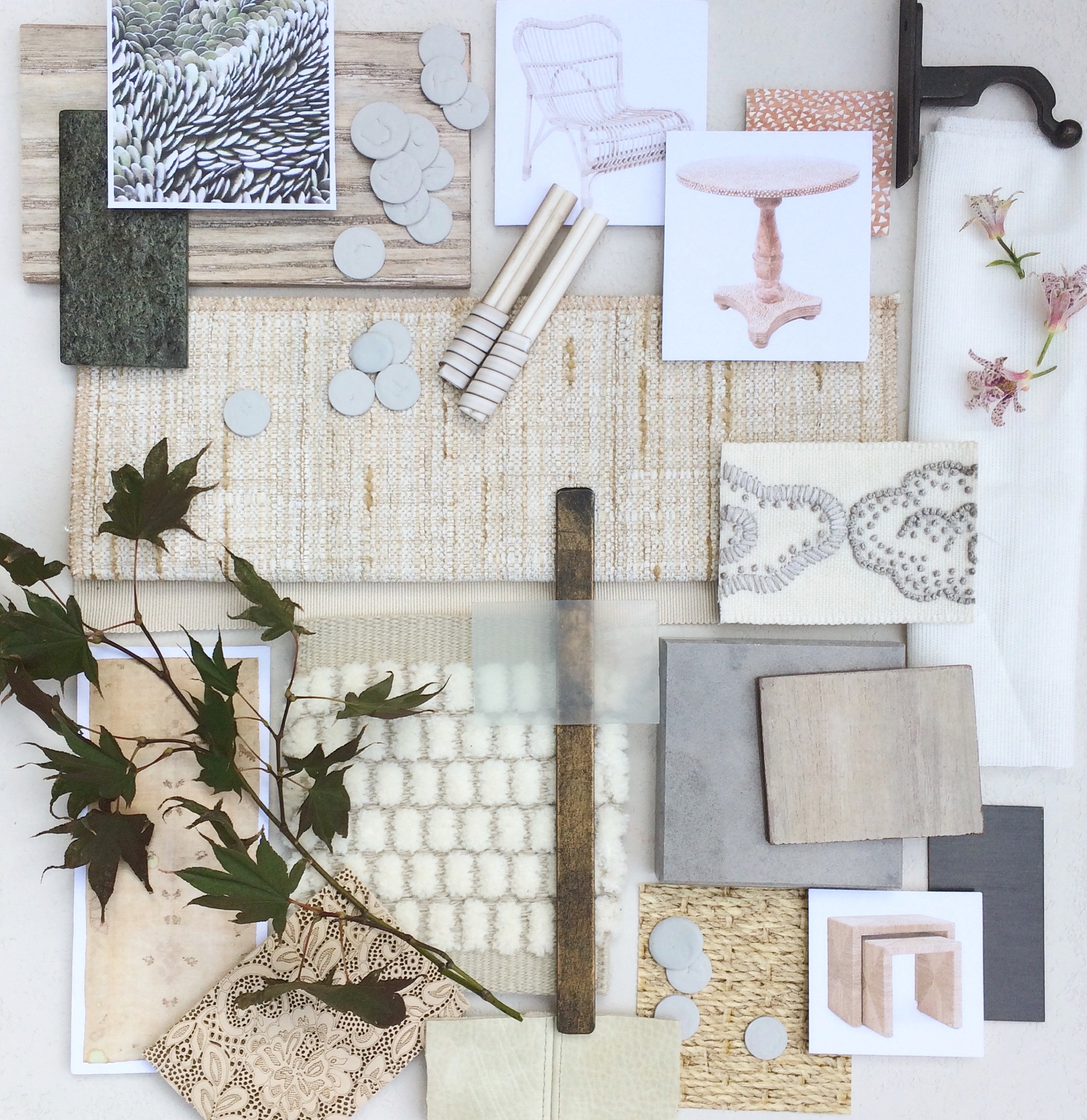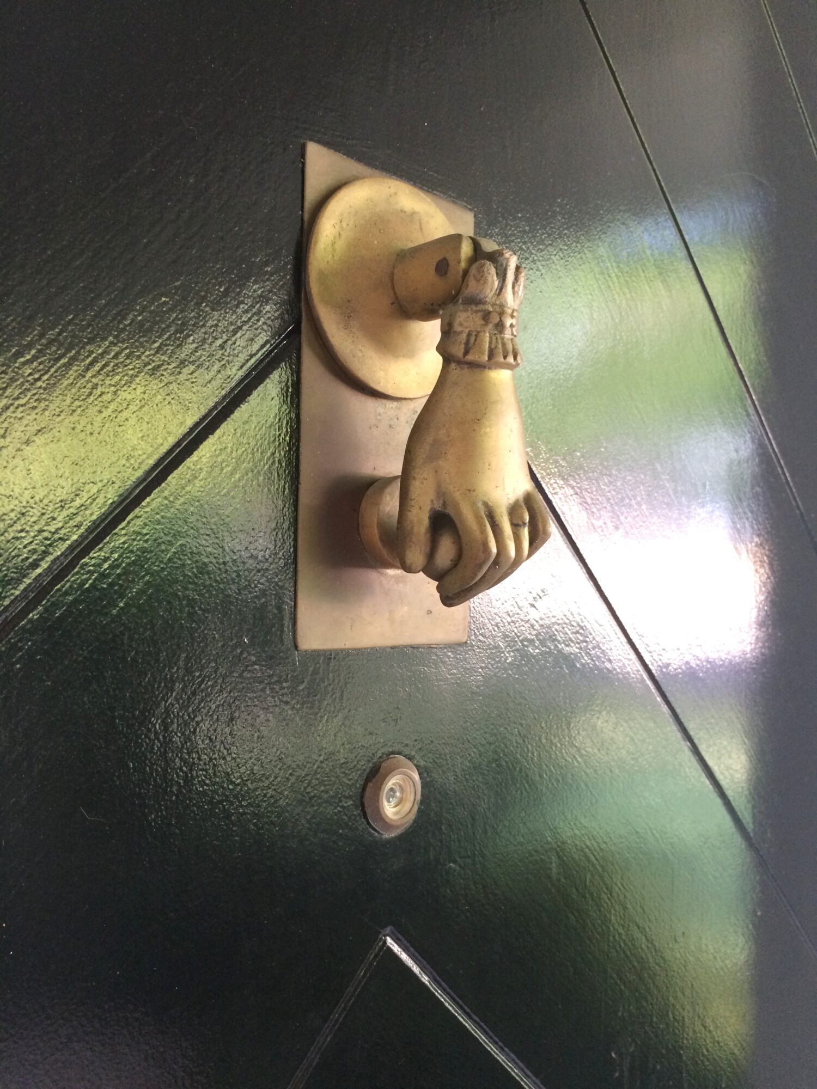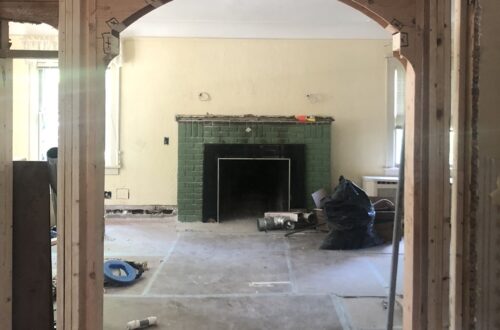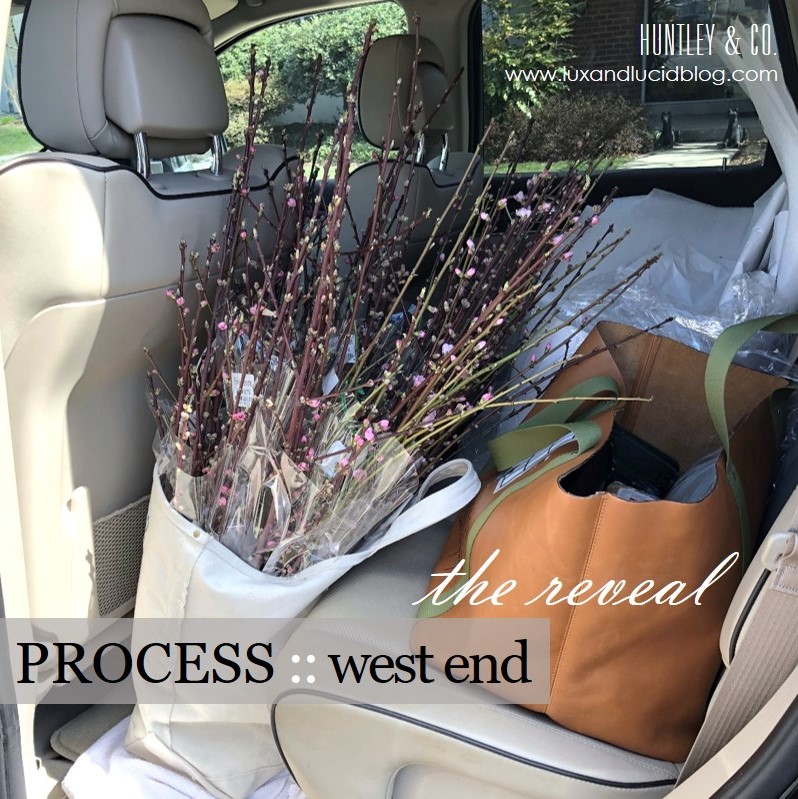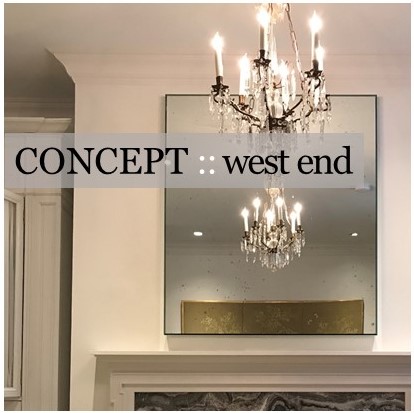-
EDGEMOOR SUNROOM :: PART IV
The Edgemoor sunroom has required patience, perseverance and plenty of blood, sweat and tears (and bones, but I’ll get to that later). After nearly a year of design and planning, construction finally began in early spring. Starting work was both a relief and a thrill.
With a schedule as protracted as this one, there are plenty of progress photos to share.

From start to finish there hasn’t been a dull moment!


— Breaking Ground —
Construction crews arrived at the end of February to dig, set drainage lines and pour the slab for the sunroom. The most dramatic transformations start with a lot of dirt!
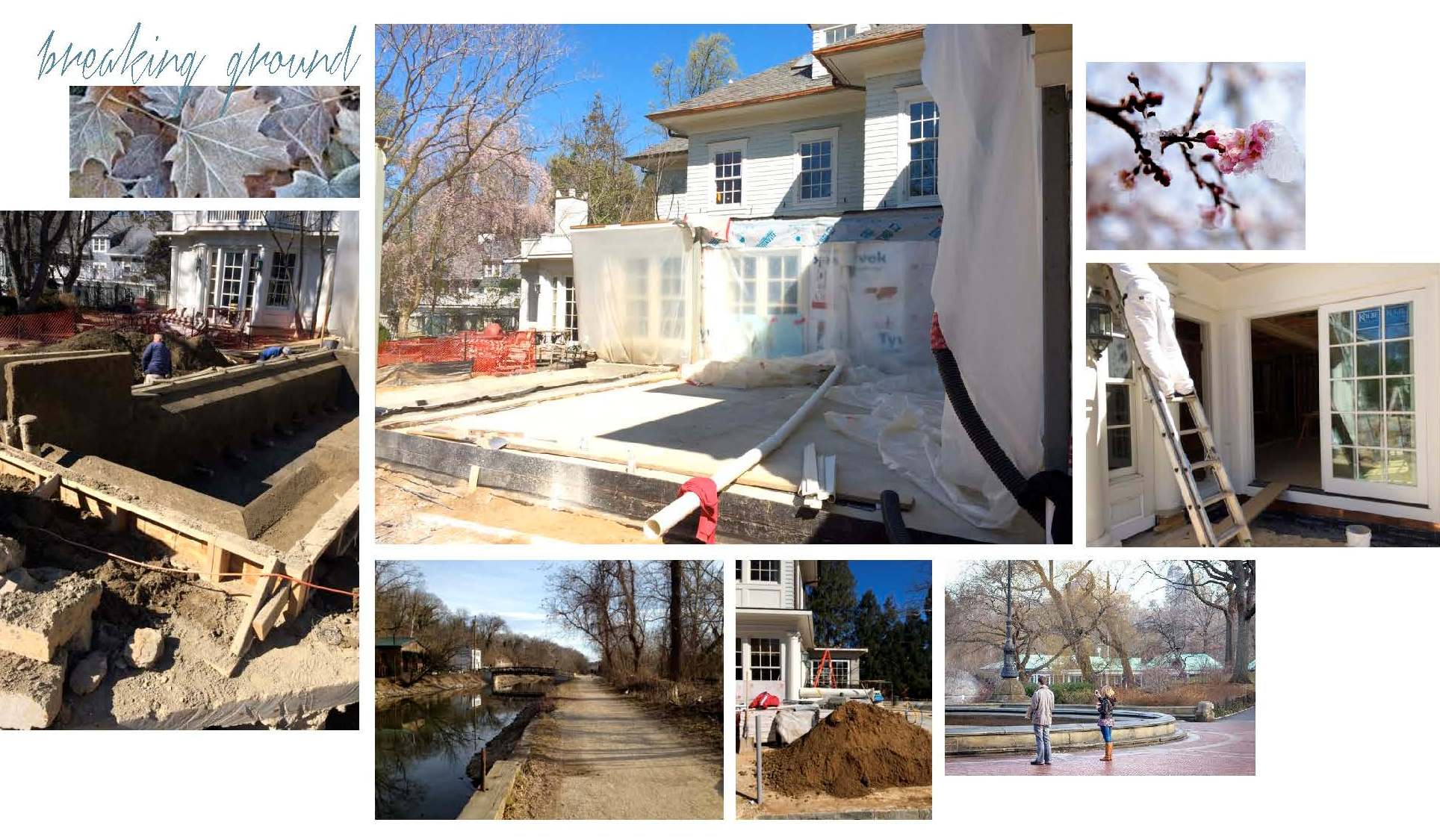

— Movin’ on Up! —
Once July arrived, the building finally started to take shape. Remember that patience we mentioned? This phase of the project is all about oversight and troubleshooting as needed. We made several site visits and met everyone from the tile installer to the drapery fabricator to review drawings and inspect details. It may seem unusual to discuss softgoods in a room without drywall, but spotting architectural modifications early allows us, and our workrooms, to modify plans accordingly.
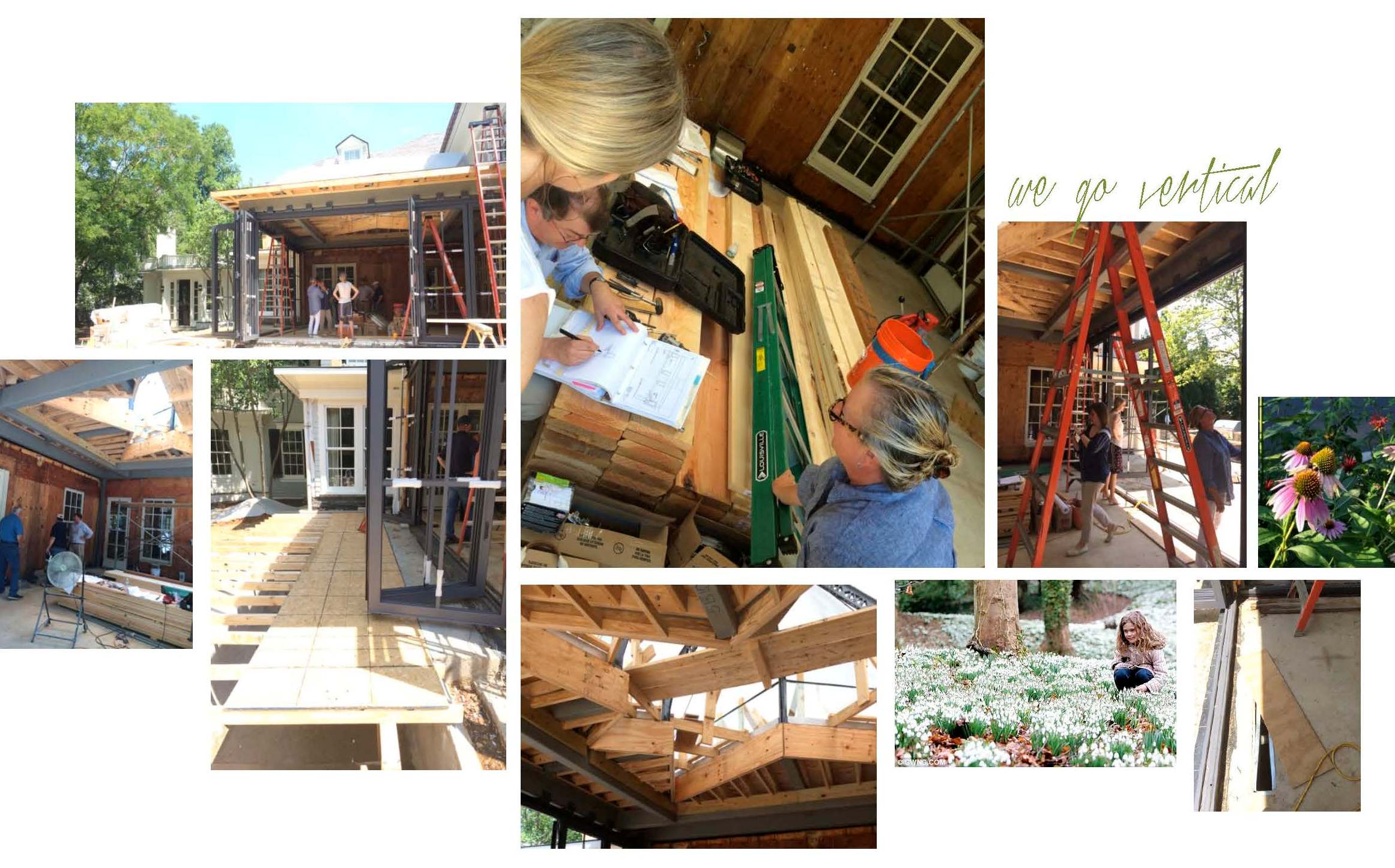

— Finishing Touches —
As you can see in the pictures below, work continued into the Fall. Still, we were happy to have a room with walls, trim, windows and doors — not to mention a massive, one-of-a-kind skylight overhead. With the space enclosed, we were ready for paint and decorative finishes. We enlisted Julia from Monkton Studios (below) to dress the room in a beautiful knockback plaster, adding warmth and subtle dimension to the envelope.
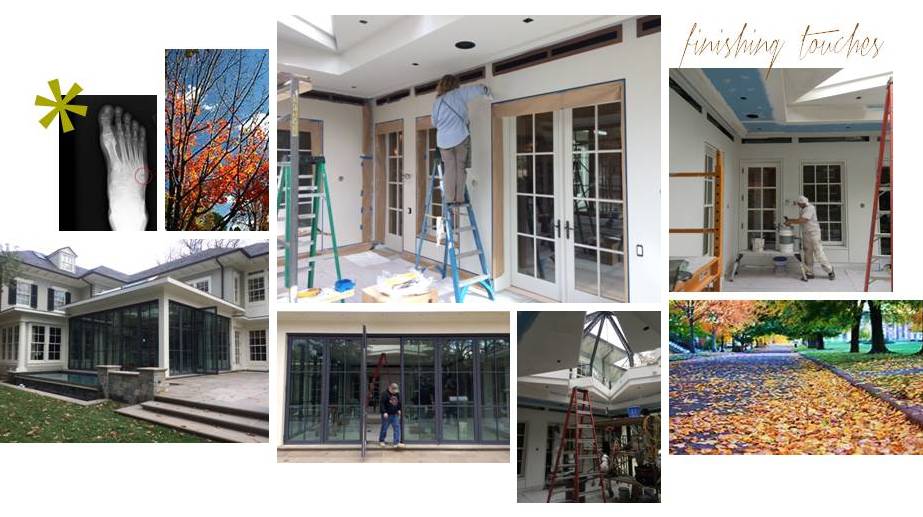

Interior design is often associated with drama. True, but we usually try to avoid it if we
can. Unfortunately, at one of the many site visits, Lindsey fell into an open floor vent
(ahem, a hidden open floor vent that is). Thanks to a broken fibula and fifth metatarsal,
the Edgemoor project is officially going out with a CRASH-BOOM-BANG!
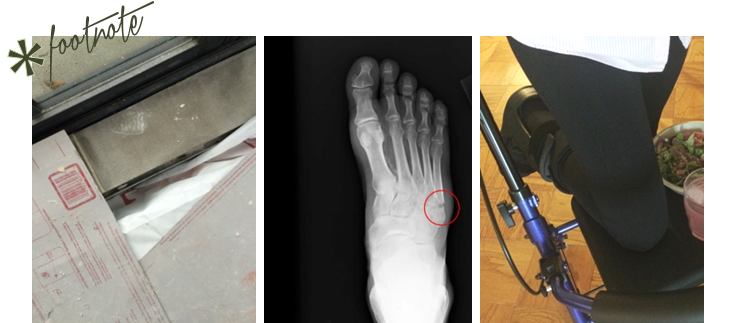
(L) the offending floor vent sans cover; (C) post site visit x-ray; (R) masterful use of the Rollator Walker

… Installation day is TODAY.

-
Edgemoor Sunroom :: Part II
-
Thanksgiving and the beauty of home

Like so many, I love Thanksgiving. So many wonderful things come together — decorating, family, food! — on one glorious, indulgent day. I’ve designed quite a few dining rooms for clients throughout the years and it’s always exciting to see these spaces come to life on Thanksgiving. Décor isn’t the reason for the season, but sharing beauty and joy with loved ones is.

Eclectic, tailored and dramatic is just the right vibe in a dining room.

![Huntley & Co. Interior Design // www.huntleyandcompany.com KAP_9868[1] - Copy2 cropped](https://luxeandlucidblog.com/wp-content/uploads/2015/11/KAP_98681-Copy2-cropped.jpg)



For me, design is about expression. The dining spaces below are in Maryland, DC, New York and Arizona respectively. Each is a signature of a particular home, lifestyle and client.

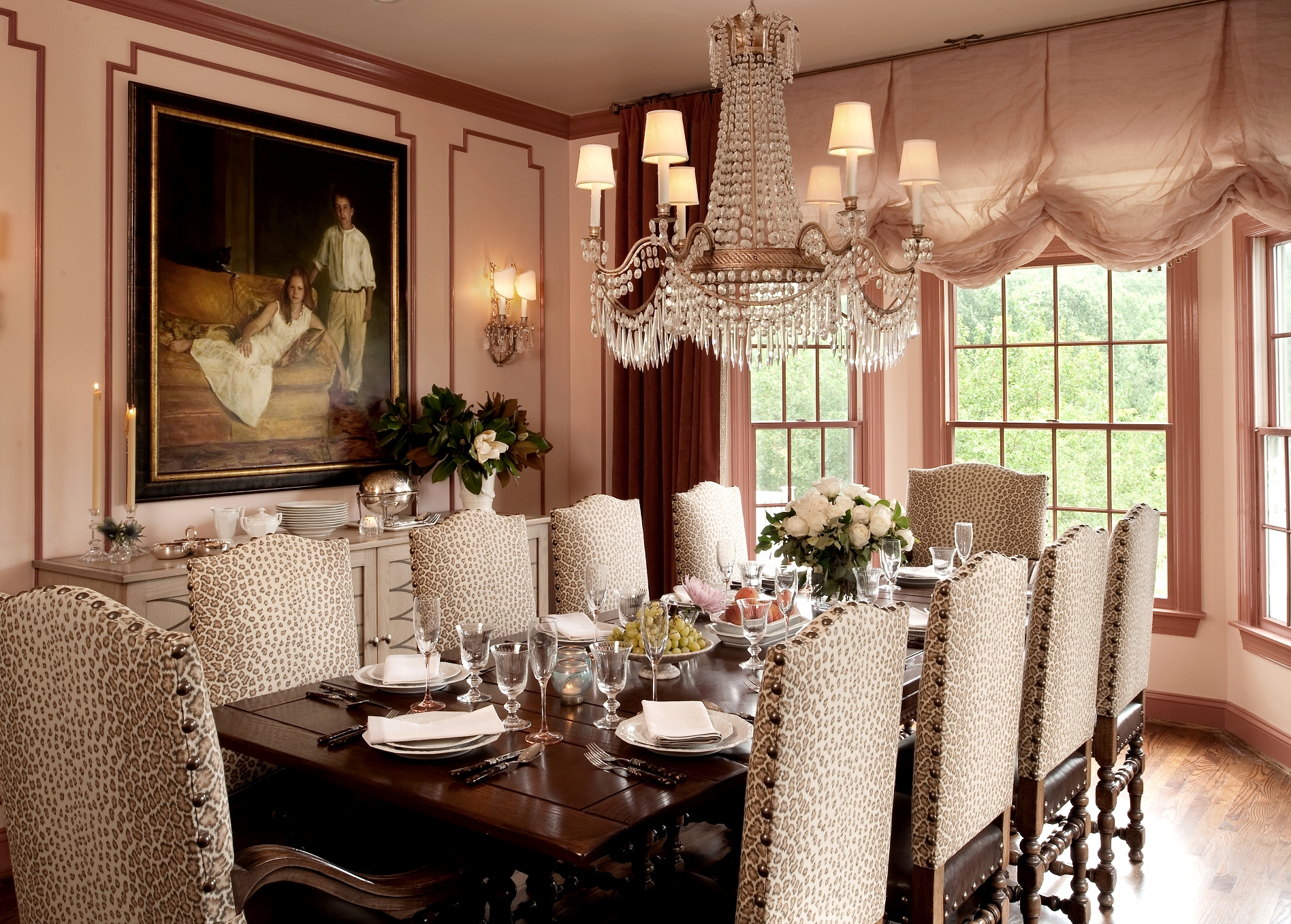




Details are a key part of the magic when entertaining for the holidays and year-round.



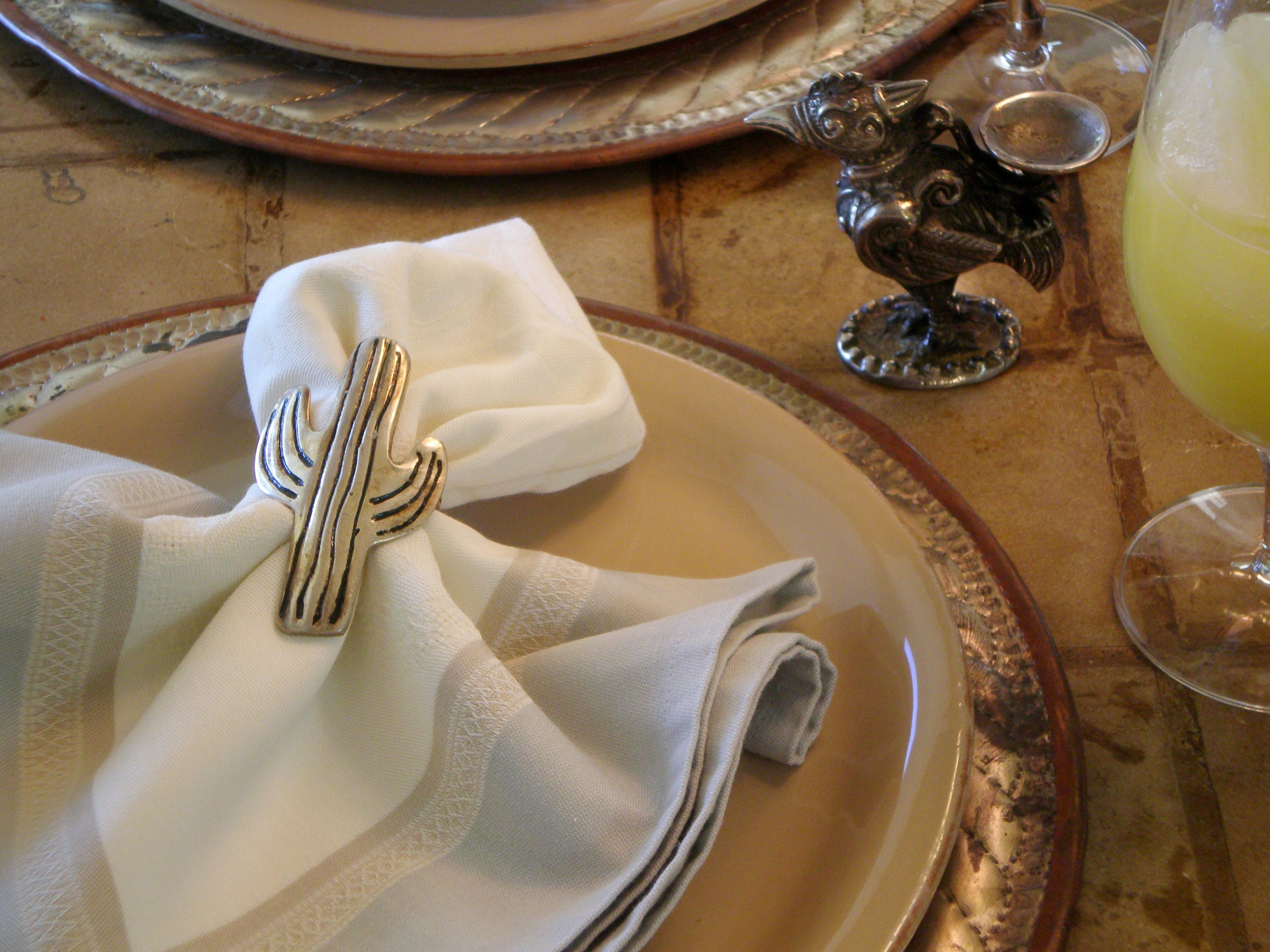


Sometimes simplicity is all the drama a space needs. Traditional in Virginia and modern in Florida.

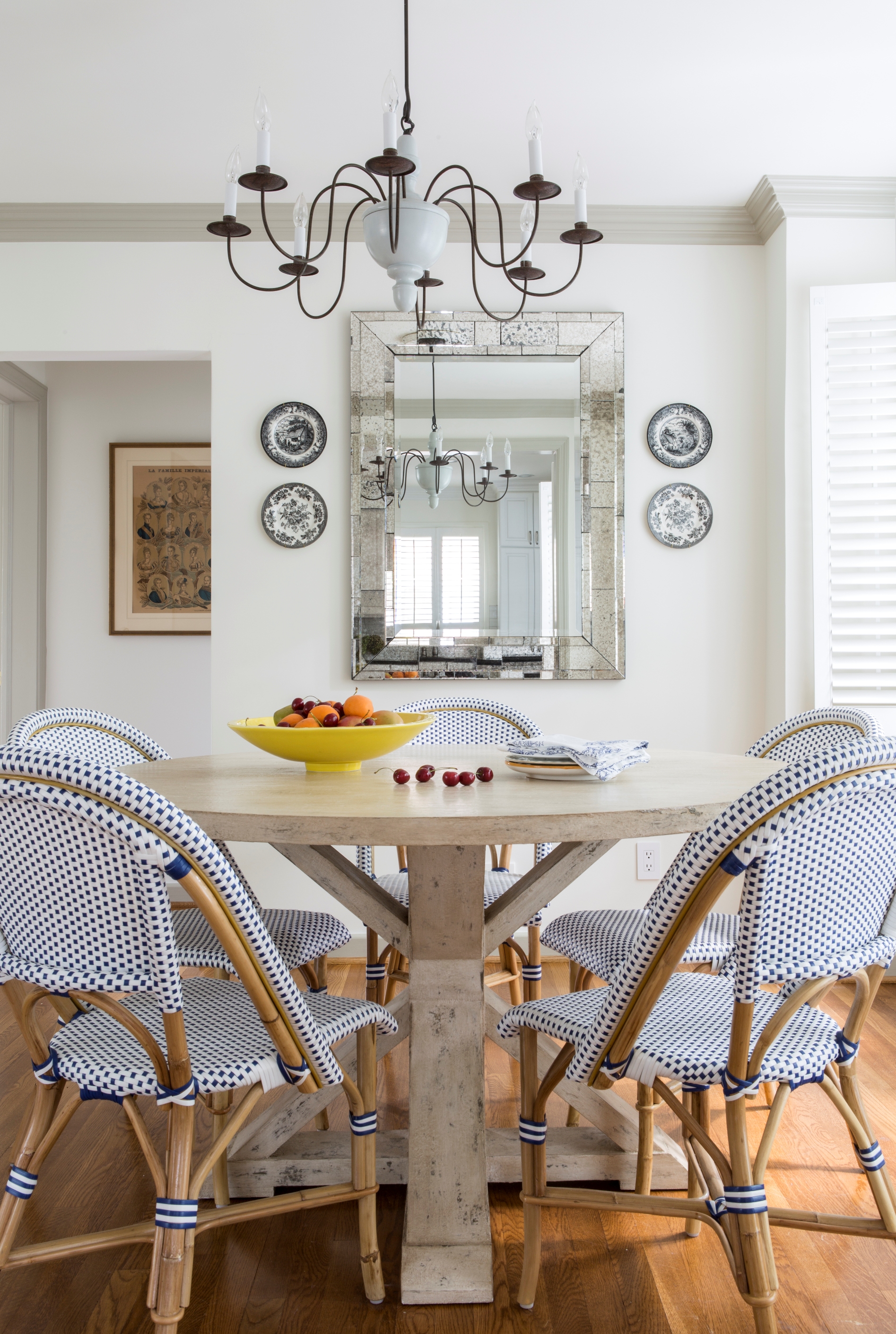


The dining room below is one of my favorites. The sophisticated color scheme creates a room that sings.




Happy Thanksgiving from Huntley & Co.
And a special thanks to our clients who make these images possible and our work lives so rich.



