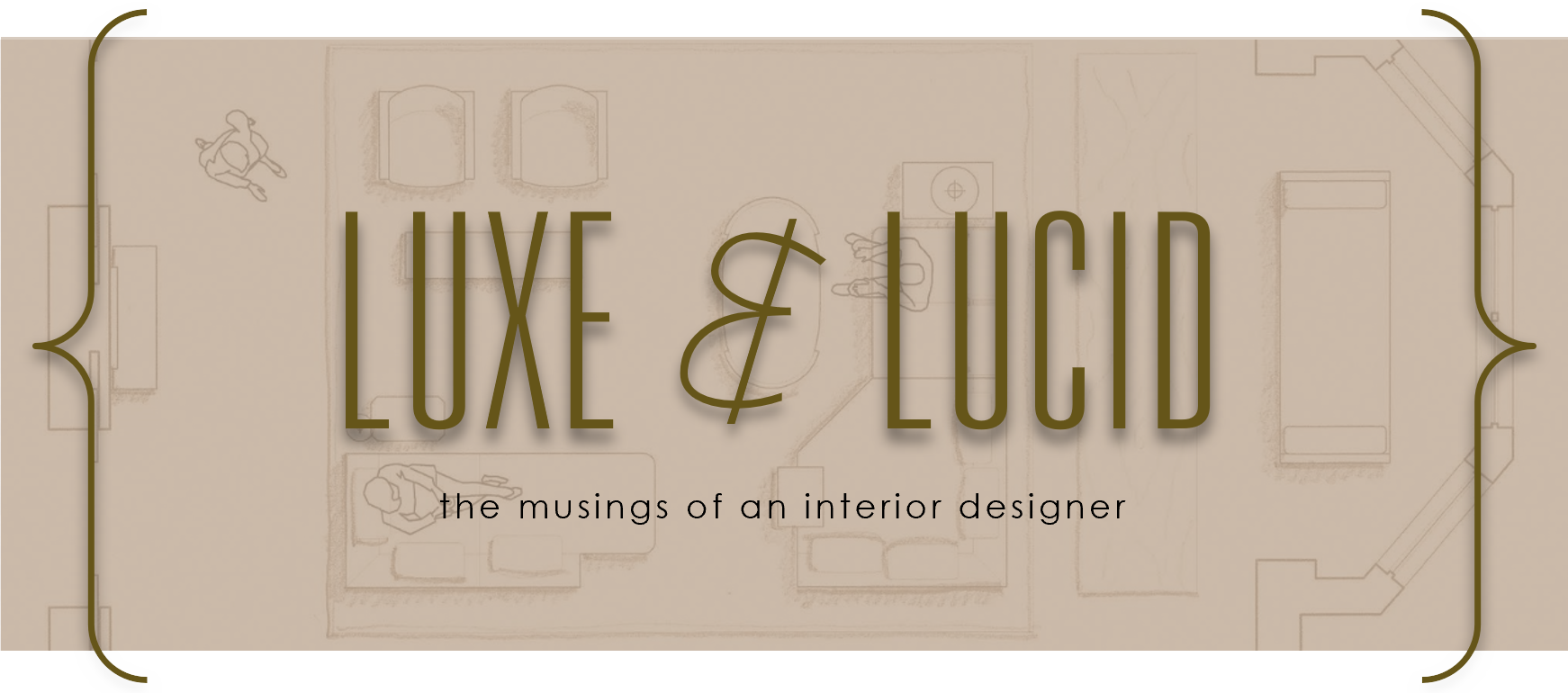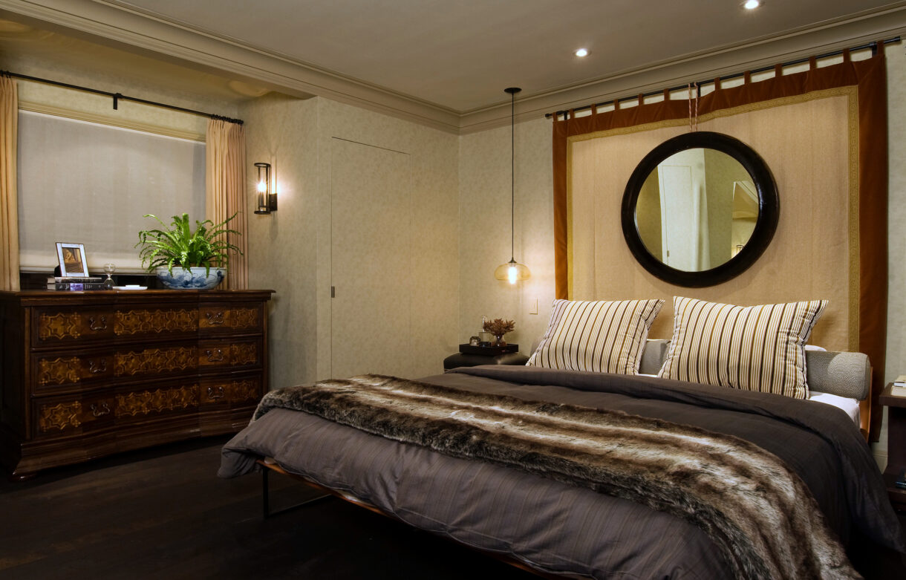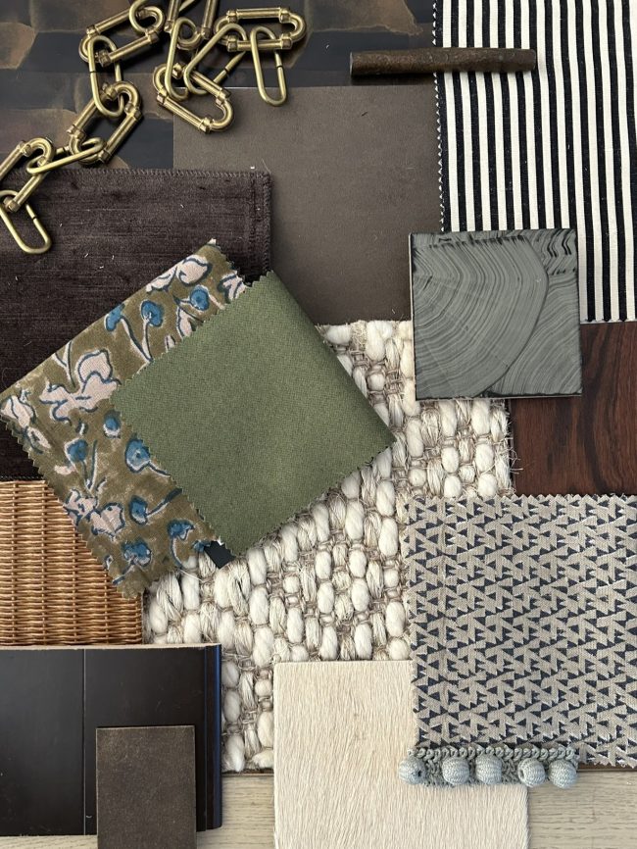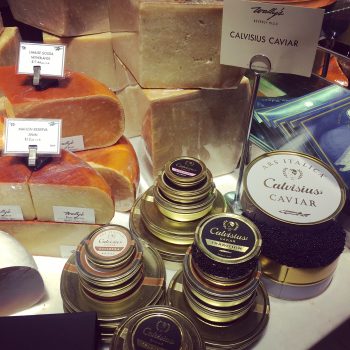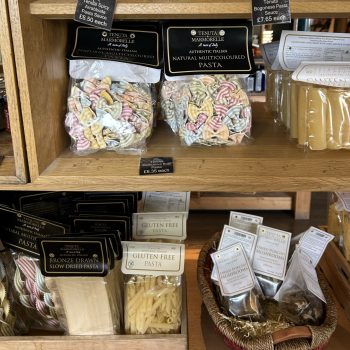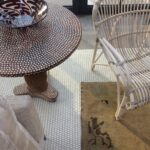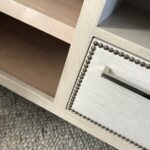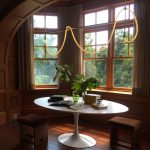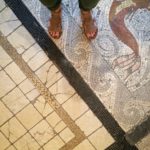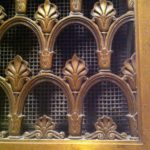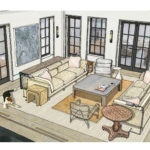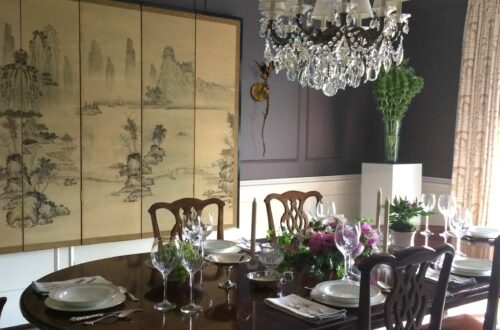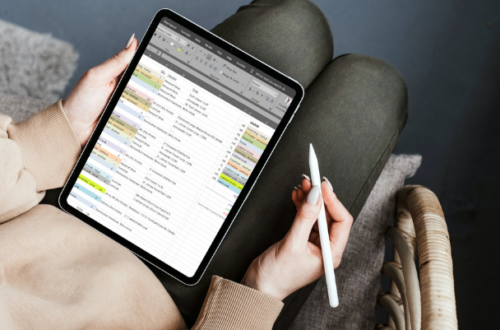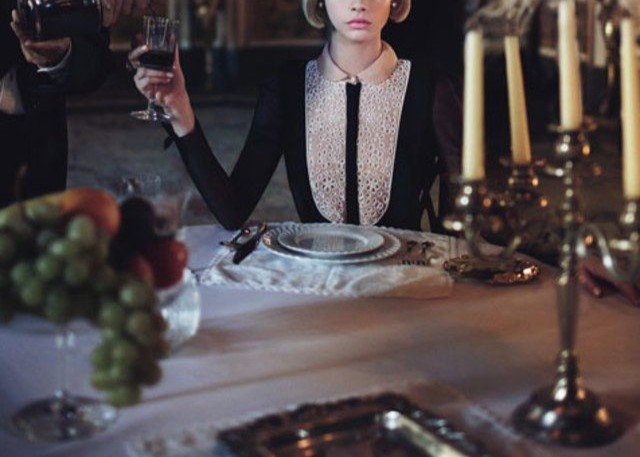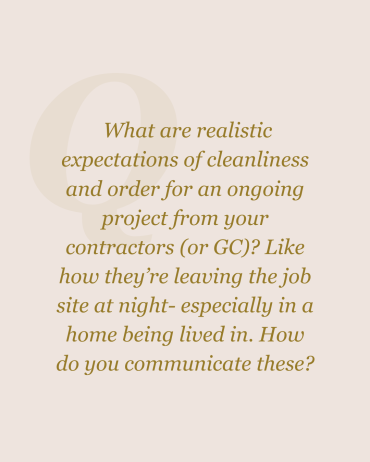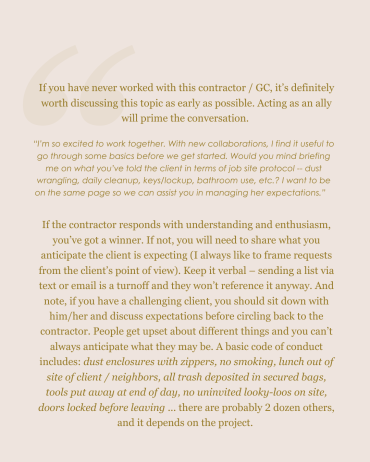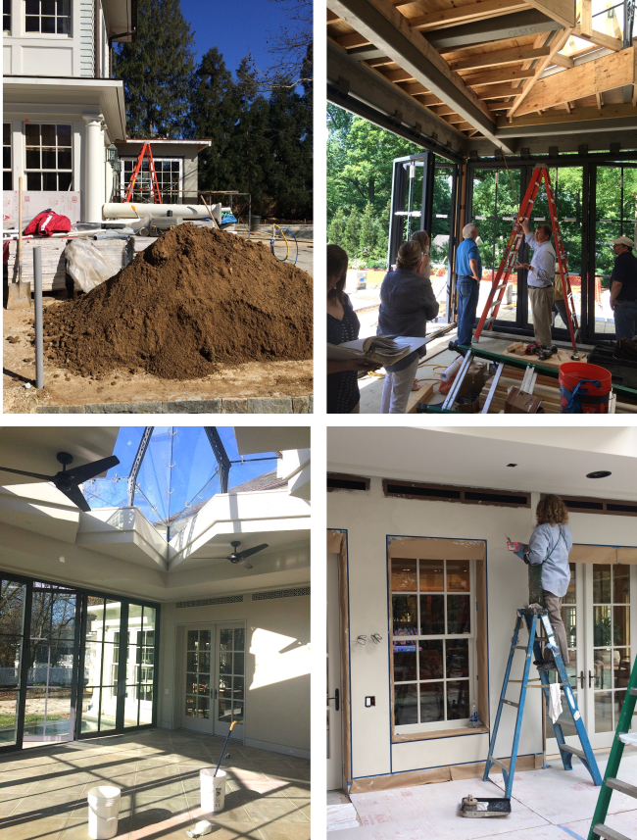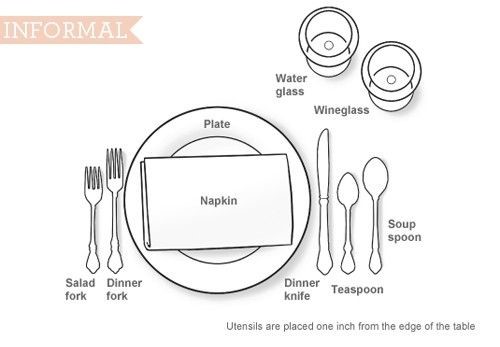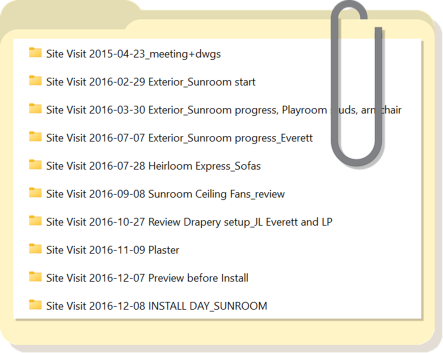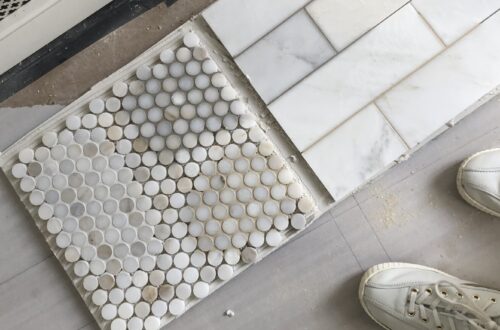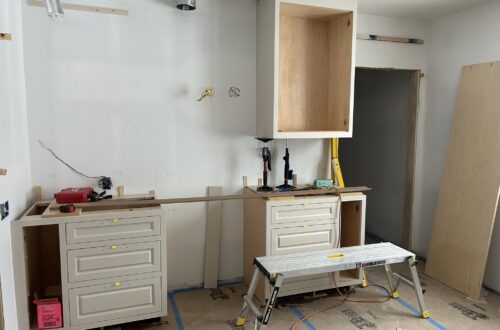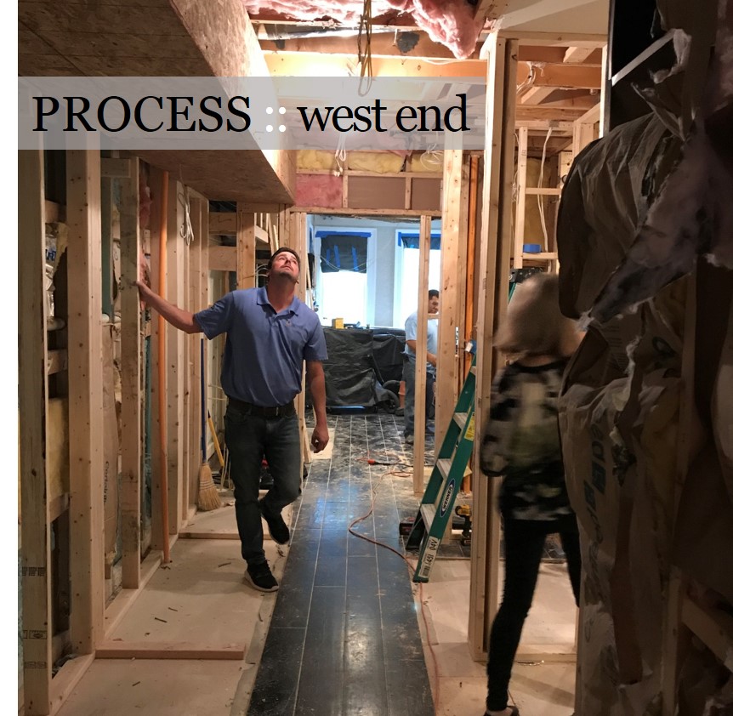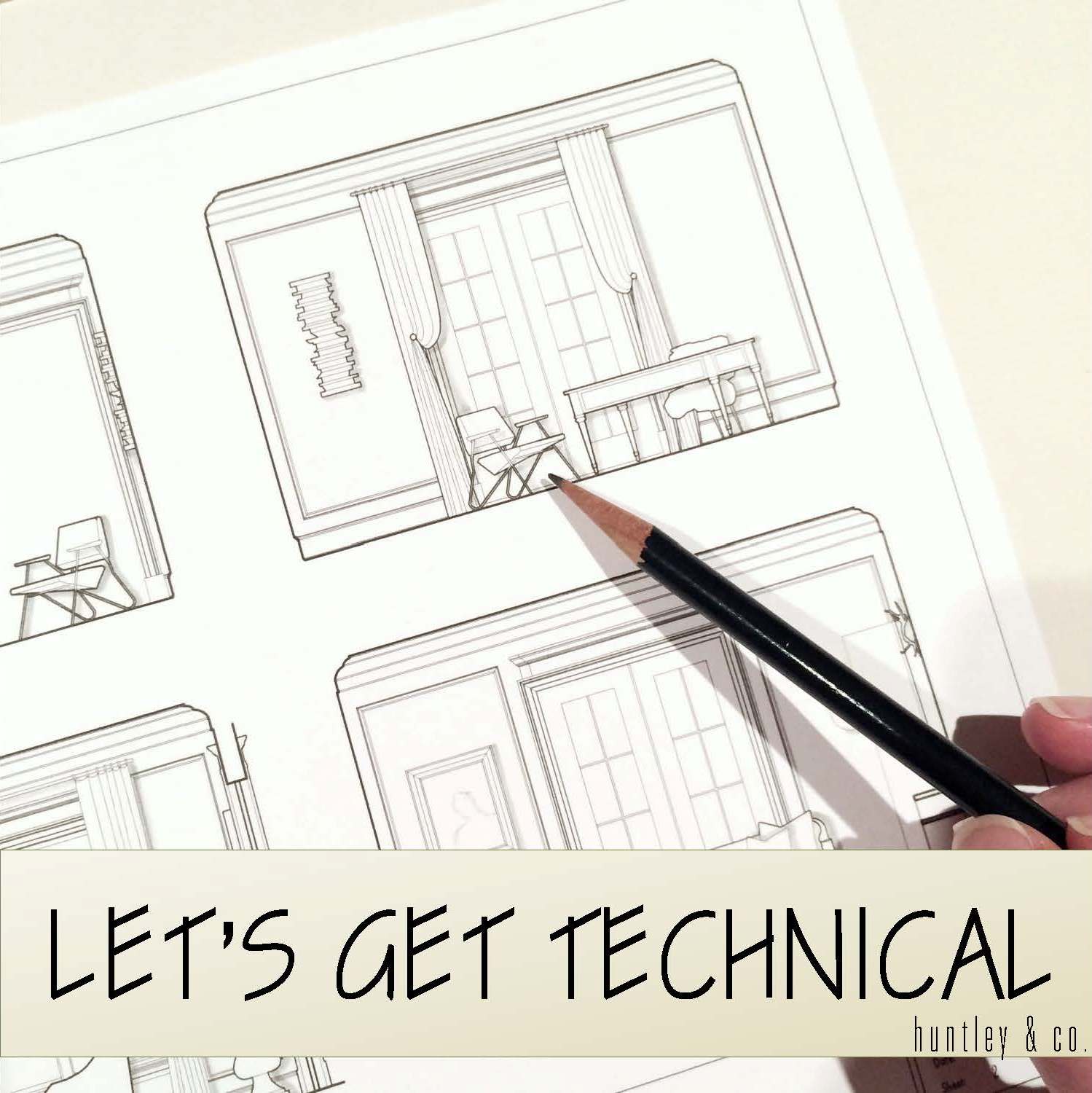-
Warm and Cozy
-
The Elegance of Etiquette
-
EDGEMOOR SUNROOM :: PART IV
The Edgemoor sunroom has required patience, perseverance and plenty of blood, sweat and tears (and bones, but I’ll get to that later). After nearly a year of design and planning, construction finally began in early spring. Starting work was both a relief and a thrill.
With a schedule as protracted as this one, there are plenty of progress photos to share.

From start to finish there hasn’t been a dull moment!


— Breaking Ground —
Construction crews arrived at the end of February to dig, set drainage lines and pour the slab for the sunroom. The most dramatic transformations start with a lot of dirt!
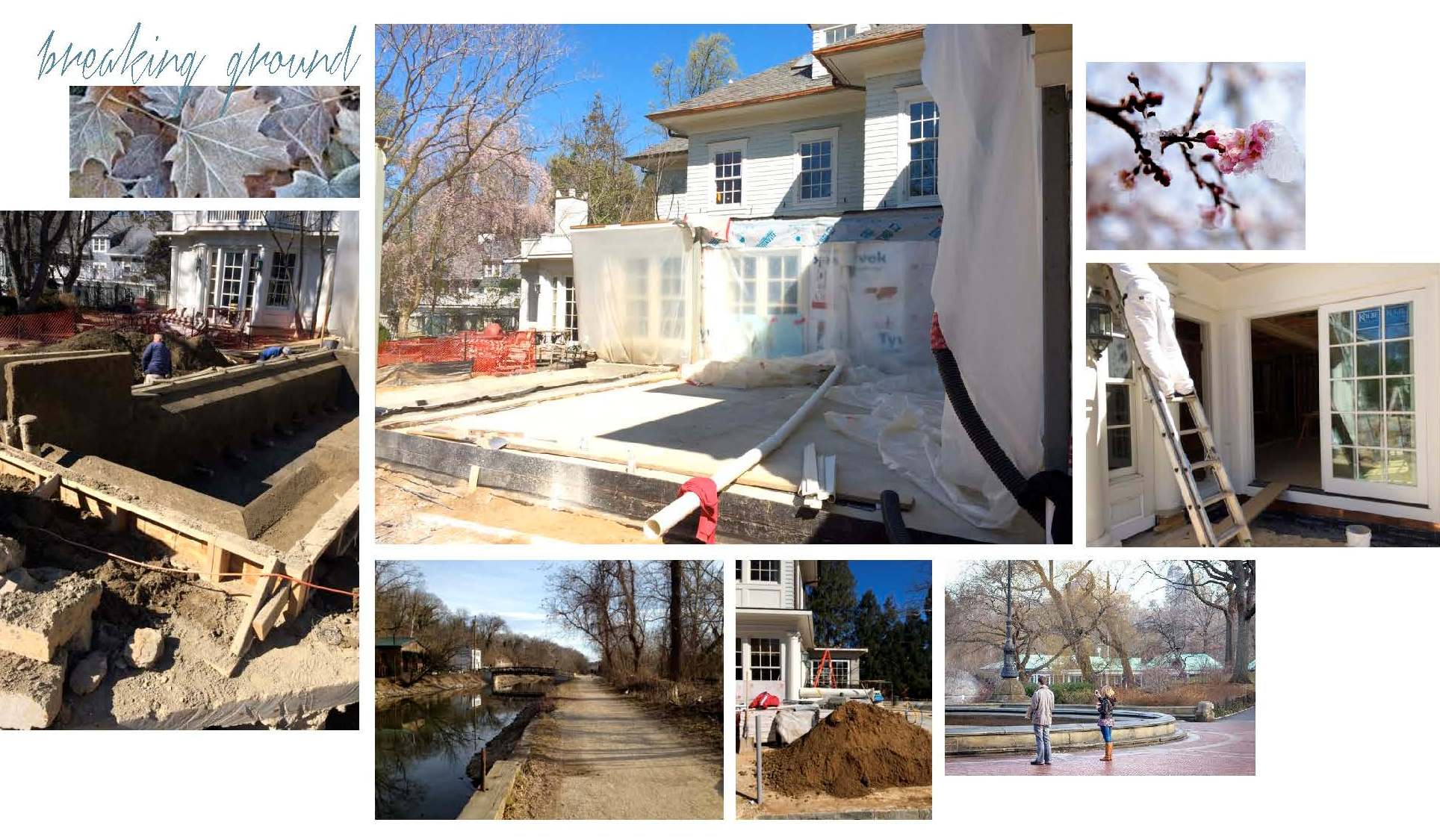

— Movin’ on Up! —
Once July arrived, the building finally started to take shape. Remember that patience we mentioned? This phase of the project is all about oversight and troubleshooting as needed. We made several site visits and met everyone from the tile installer to the drapery fabricator to review drawings and inspect details. It may seem unusual to discuss softgoods in a room without drywall, but spotting architectural modifications early allows us, and our workrooms, to modify plans accordingly.
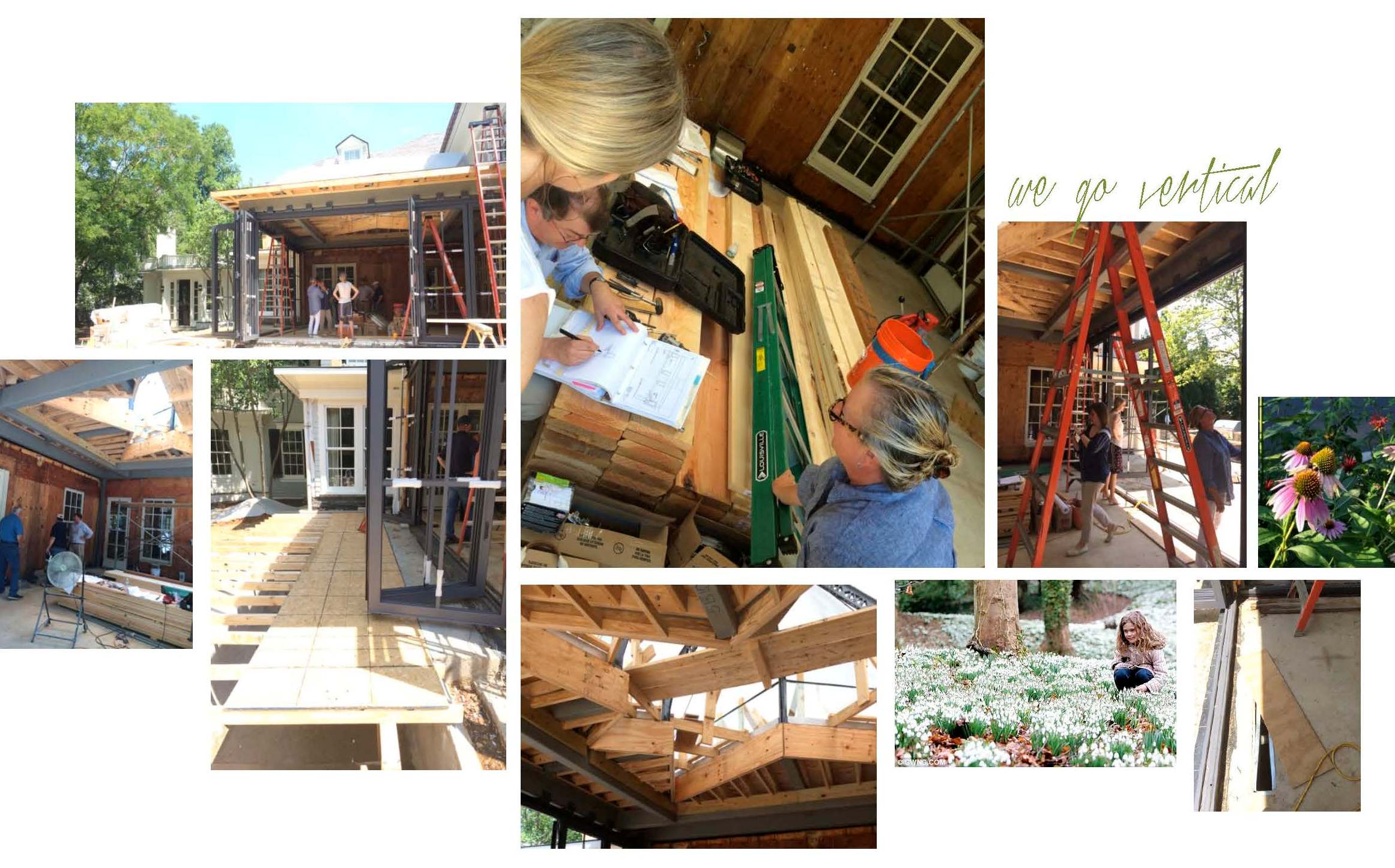

— Finishing Touches —
As you can see in the pictures below, work continued into the Fall. Still, we were happy to have a room with walls, trim, windows and doors — not to mention a massive, one-of-a-kind skylight overhead. With the space enclosed, we were ready for paint and decorative finishes. We enlisted Julia from Monkton Studios (below) to dress the room in a beautiful knockback plaster, adding warmth and subtle dimension to the envelope.
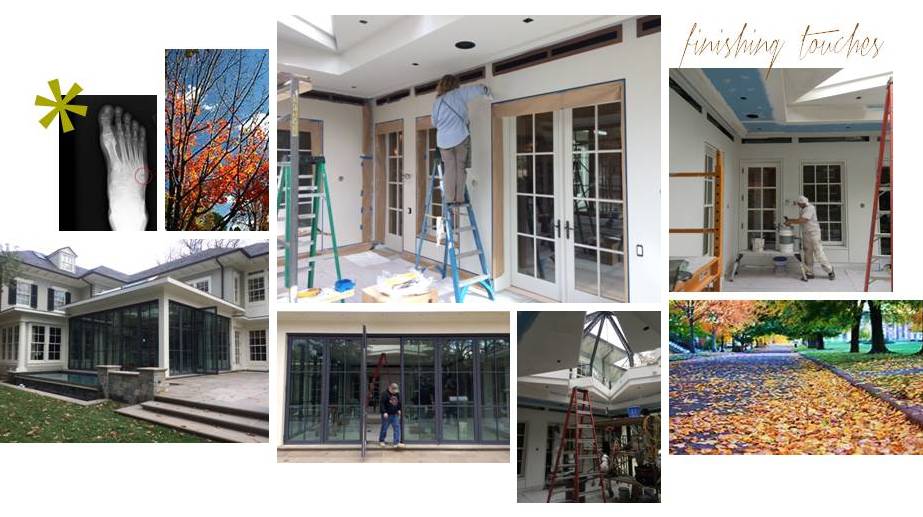

Interior design is often associated with drama. True, but we usually try to avoid it if we
can. Unfortunately, at one of the many site visits, Lindsey fell into an open floor vent
(ahem, a hidden open floor vent that is). Thanks to a broken fibula and fifth metatarsal,
the Edgemoor project is officially going out with a CRASH-BOOM-BANG!
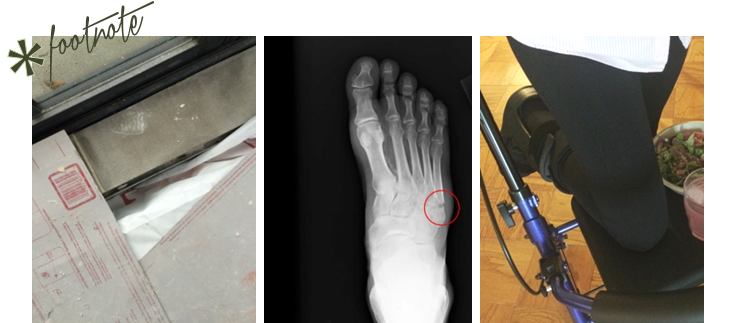
(L) the offending floor vent sans cover; (C) post site visit x-ray; (R) masterful use of the Rollator Walker

… Installation day is TODAY.

-
H&C a la Montreux
As mentioned in last week’s post, I have been in Switzerland installing a project.
And as many of you know, I’ve been working a lot lately. So even though no one
likes to spend their weekends at the office or pulling all-nighters, the magic of being an
interior designer is that you get to enjoy the tangible results of all your hardship …
THE APARTMENT IN MONTREUX IS STUNNING!
Beyond the fact that I love every single thing we installed – the wallcoverings,
the furniture, the lighting, the textiles, the accessories – the views and the town
of Montreux itself are extraordinary. The work was dirty and exhausting, but with
distractions like Lake Geneva out your window, who cares!

The apartment – day one. Umm, excuse me???
Yikes! Needless to say, this is not what we were expecting. So much for a move-in
ready apartment. This not-so-insignificant mess is a big detail for management to omit
from our conversations pre-departure. OK … take a deep breath and work the problem.
Because there is a truck full of furniture outside and it needs to be installed – somehow.

The silver lining? The view!!!

So instead of installing right away … We run errands, meet with management and vendors, clean and walk the property.
A trying and exhausting day, but it’s hard to complain in an environment like this.

At day’s end, we all need a nice dinner and a good night’s sleep.
Huntley & Co. stayed at the Suisse Majestic, so four of us had dinner in the hotel’s
restaurant – Restaurant 45 – and had a lovely time before crashing for the night.

Moving onwards and upwards on day two with deliveries.
Furnishings are in and floors are clean (for now).
Is there anything more satisfying than progress?!

In days three and four, wallpaper goes up and we unpack all the accessories.
It may be a mess, but it’s my favorite kind of mess … Christmas in September!

We often ran errands during the day because there was always something else we
or our installers needed. This day we stopped for lunch at the Hotel Eden du Lac.
Yep, just another day in Montreux.
After another couple of days of cleaning and styling, we have a finished apartment. Almost.
There were a few things (besides the original mess) that didn’t go as planned. The artwork
for the foyer was damaged in transit, one of the beds was missing from the delivery and the
Swiss team hired by the property didn’t finish all of their work. One of the workers literally
laughed in our faces when we told him to go buy the part he needed and to come back. So it
looks like I’ll have to go back to Switzerland in October to wrap up the final details.
Bummer ; )
Tricia
P.S. A huge thank you to our Swiss logistical team Kuehne + Nagel!

