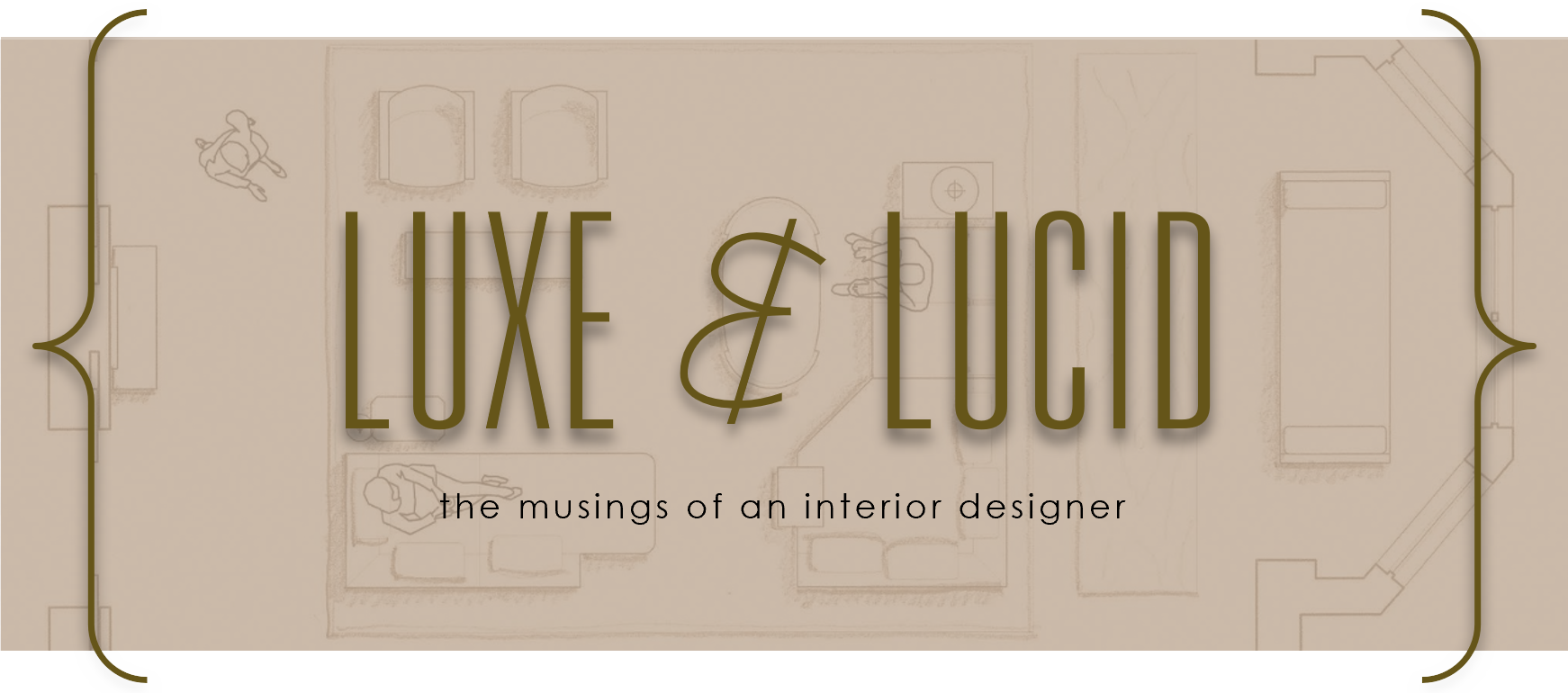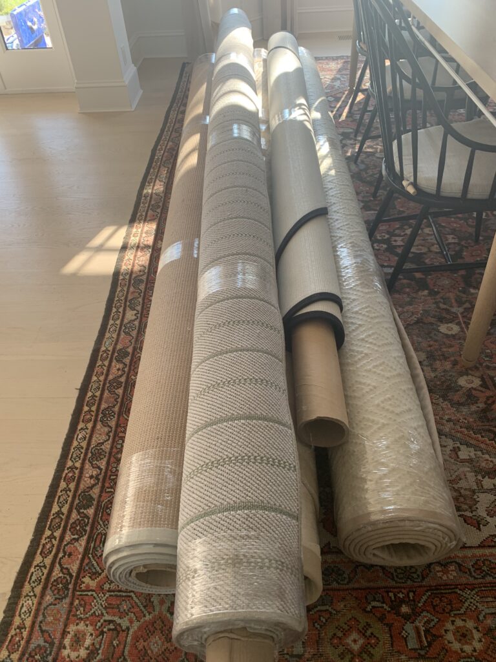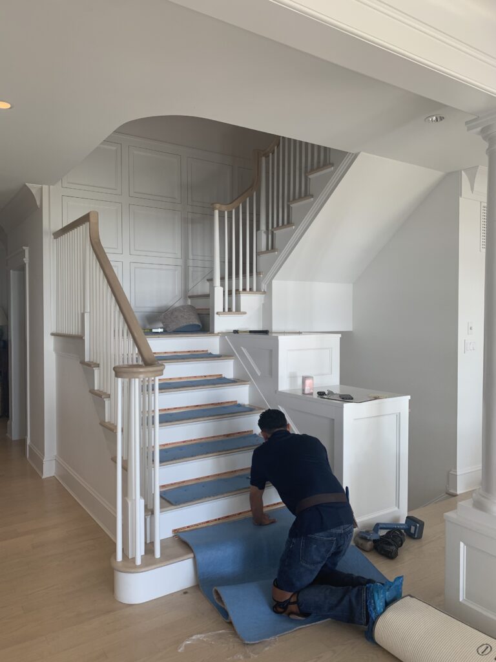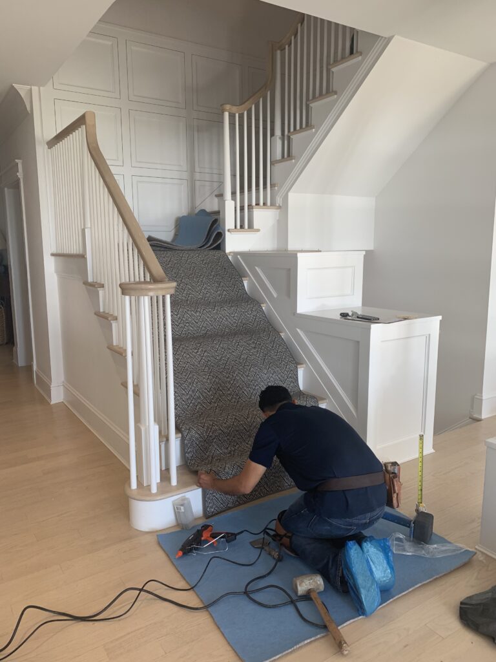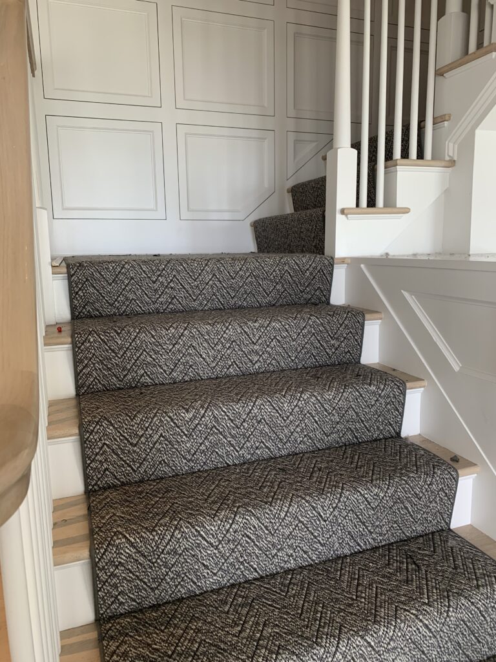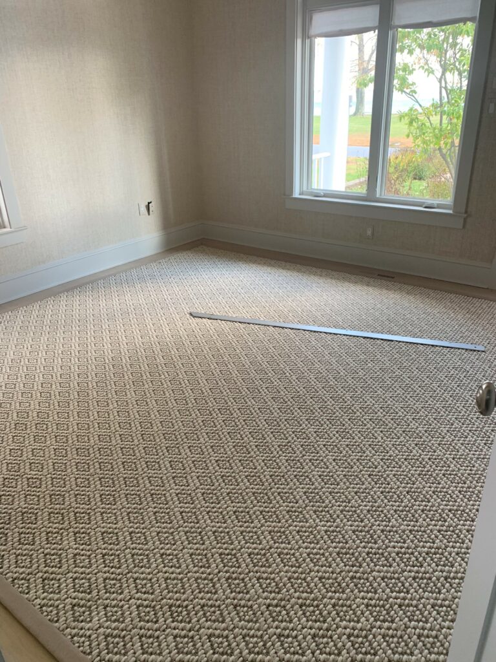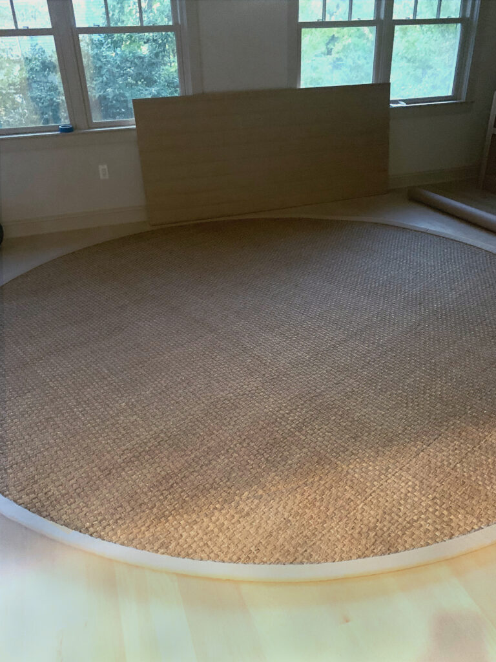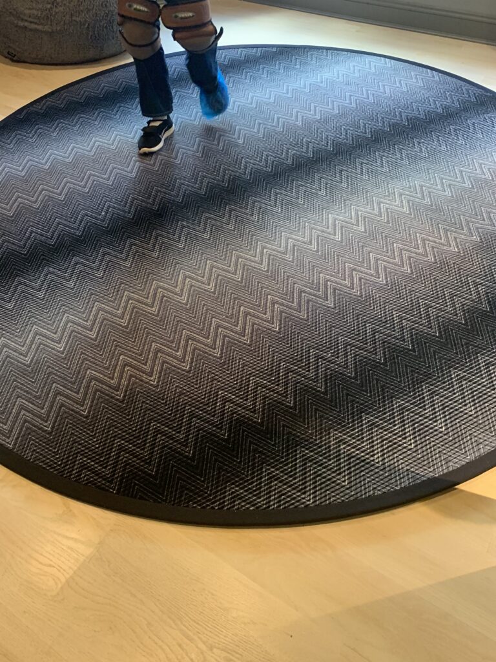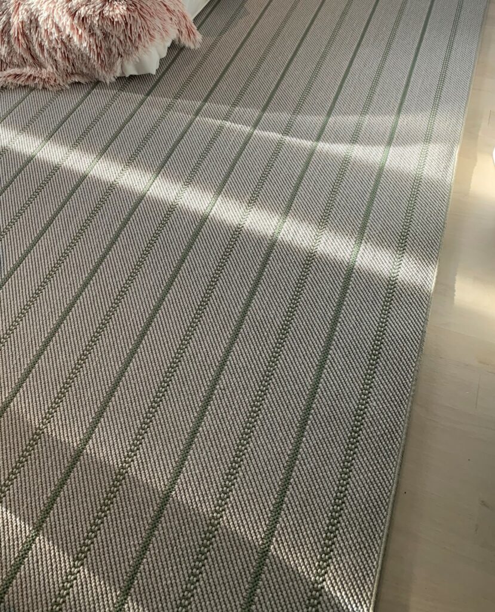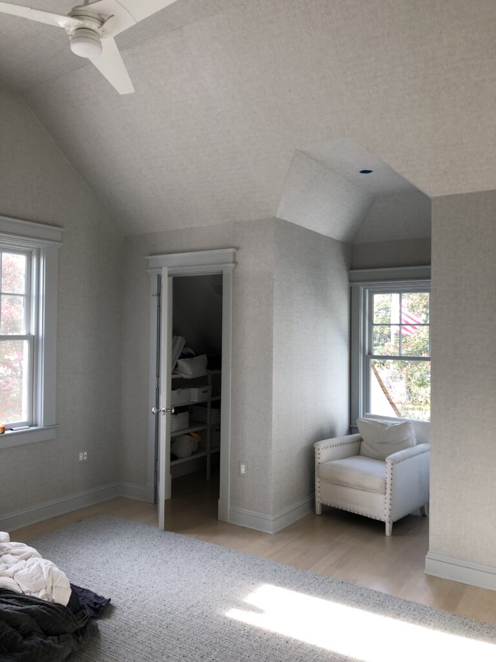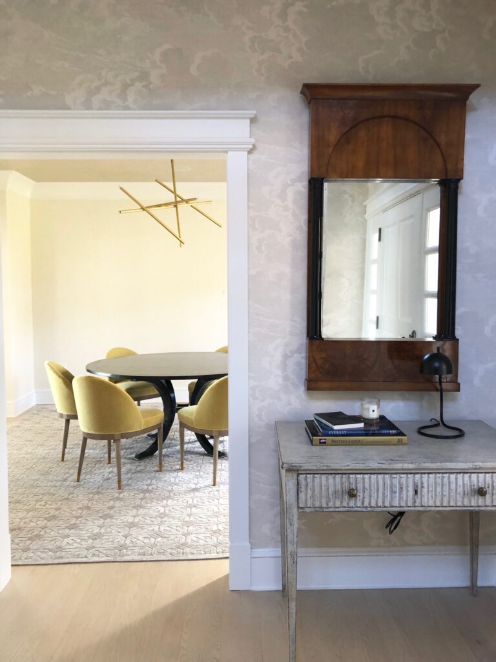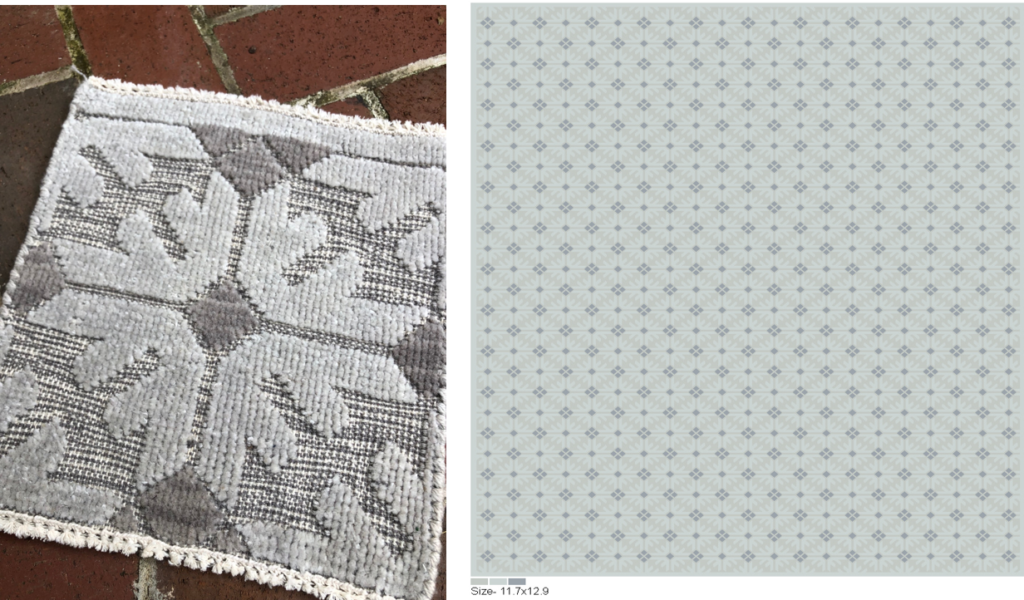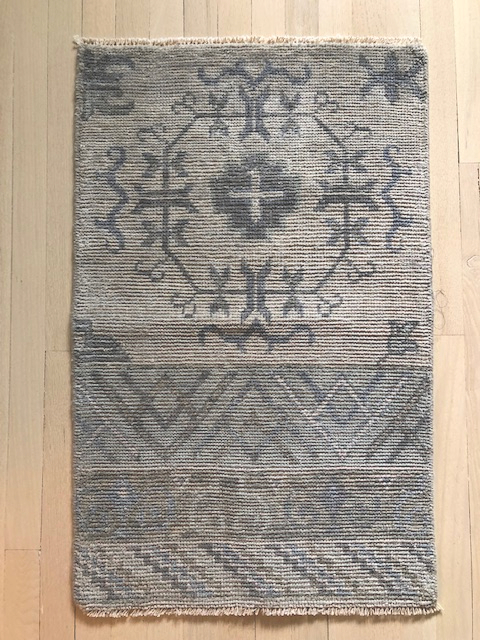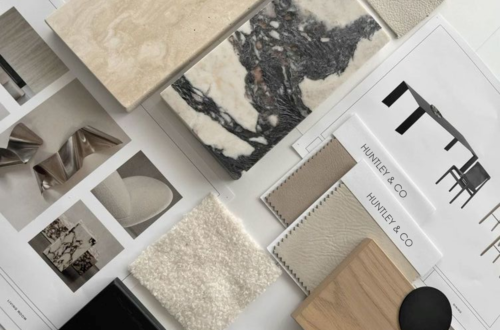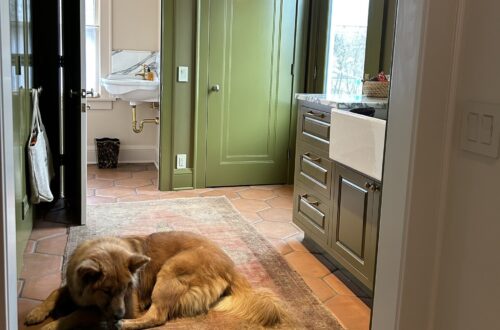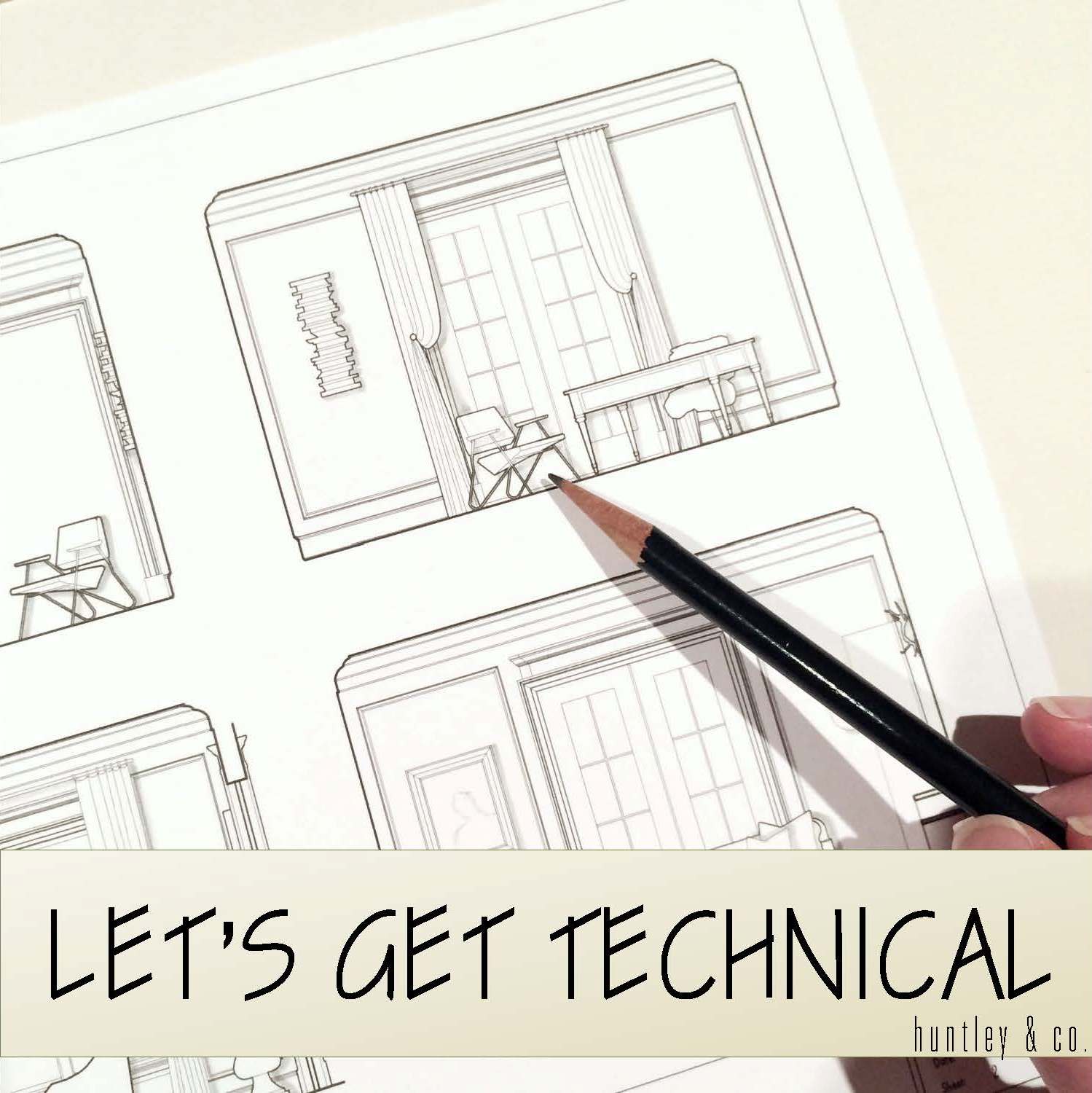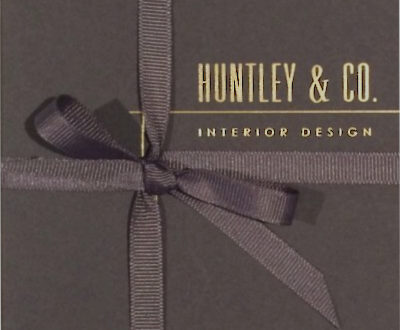-
Installing Annapolis (ed. 3)
-
SHOW-HOUSE // FAUX-CLIENT :: part II
Like the early stages of a romance, the onset of a new design project brings lots of excitement, energy and anticipation. Now that we’ve “gotten to know” our Faux Clients better and have defined a visual narrative for their space, we are ready to start deep-diving the design. It’s time to measure the room, pull our materials and find our gorgeous furnishings — let’s show this showhouse what we’re made of!

Prep Work______________________________
Preparation and foresight are the secret weapons behind a good design. We always arrive well-prepped for site visits and measures. Camera? Check. Tape measure? Check. Comfortable shoes? Definitely check.





Scouting for Furnishings____________________
Scouting for hidden treasure is one of design’s greatest thrills. Fortunately, we are blessed to have access to a rich variety of vendors and shops from which to source our goods. We let serendipity play a part in our work, so it’s usually one or two really special discoveries that drives our designs. This part of the process is not about “shopping”; it’s about having an informed concept, an open mind and a great eye. Our goal at Huntley & Co. is always to curate an interior that is both timeless and forward-thinking — to evoke an emotional response that inspires and nourishes the spirit of the client.





Pulling Together the Scheme_________________
Besides hunting for furnishings during this phase, we pour through our office library for fabrics and finishes. We strive to use materials that enhance a home’s architecture and complement the lifestyle of our clients. A thoughtfully selected mix of light and dark, textural and refined, beautiful and odd are what make a room interesting and livable.





Next week we’ll bring you Part III of our Show-house/Faux-client series where we’ll dive into the technical aspects (drawings!) of the project. Subscribe to our newsletter or find us on Bloglovin’ to stay tuned.
