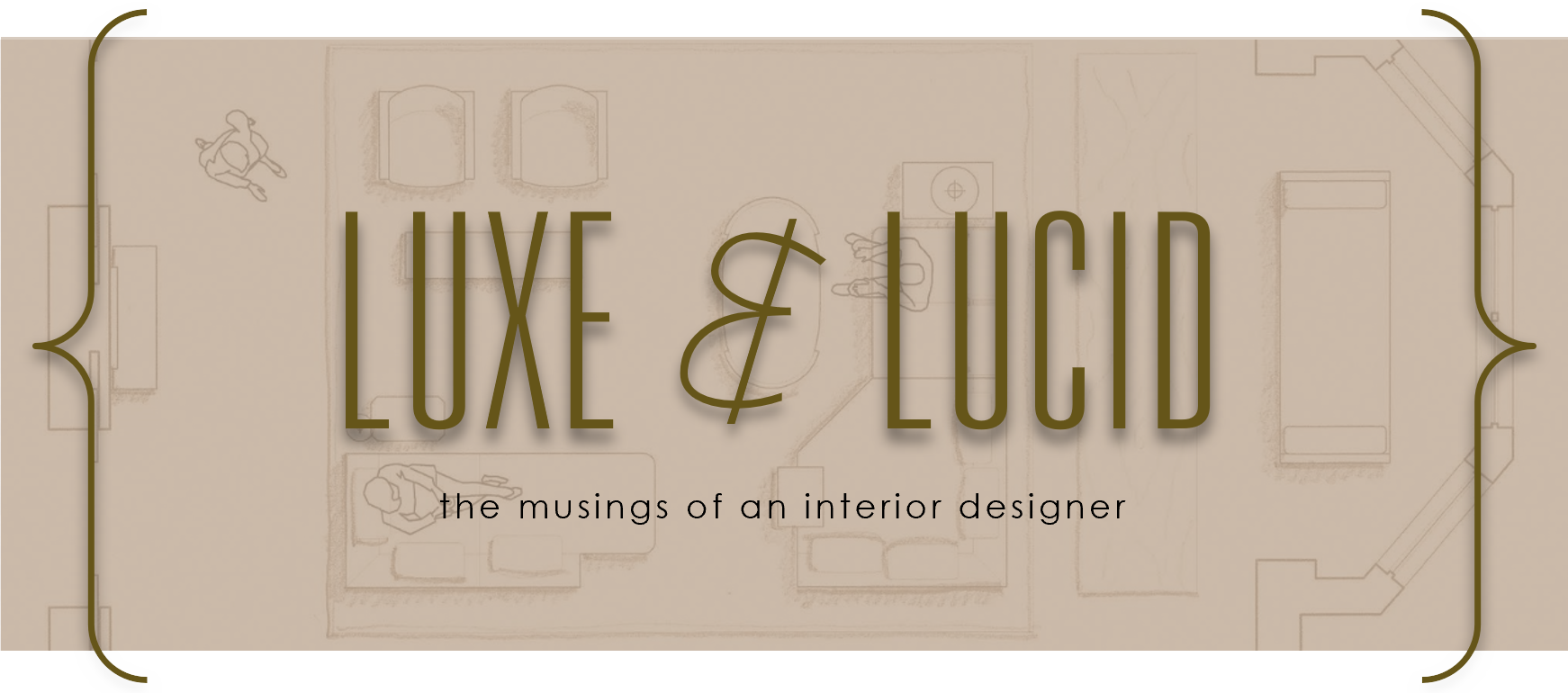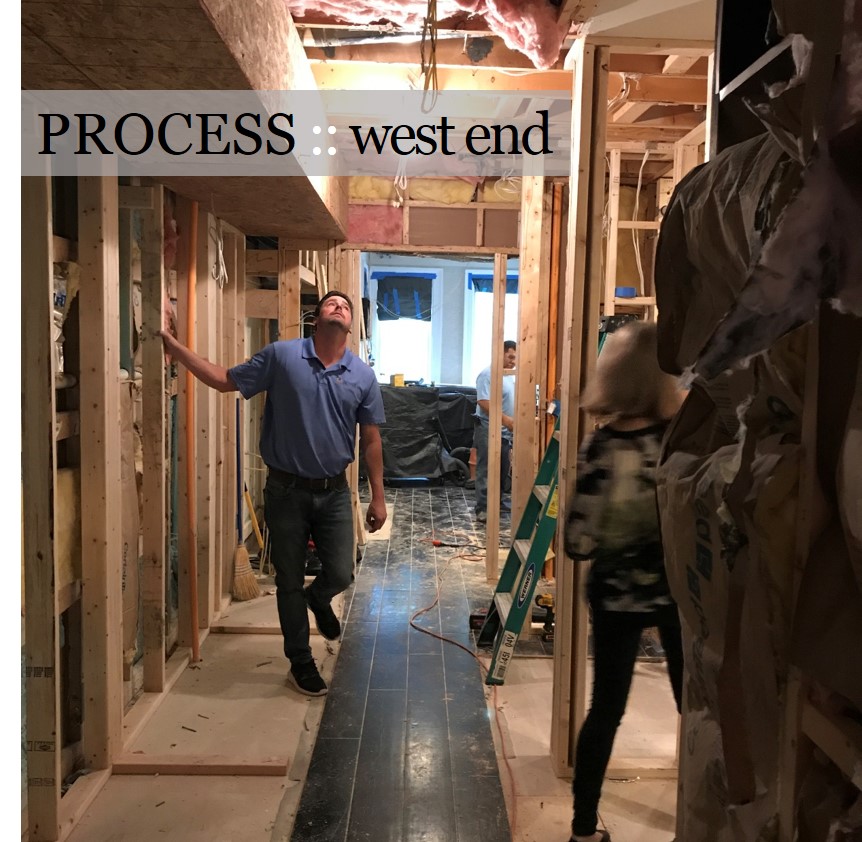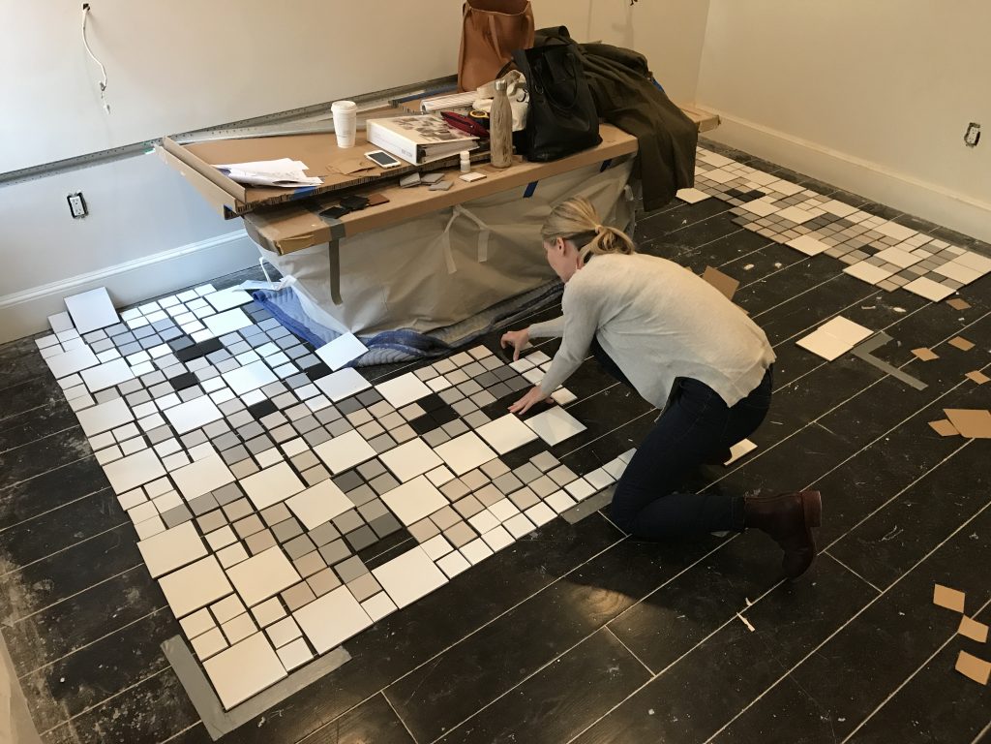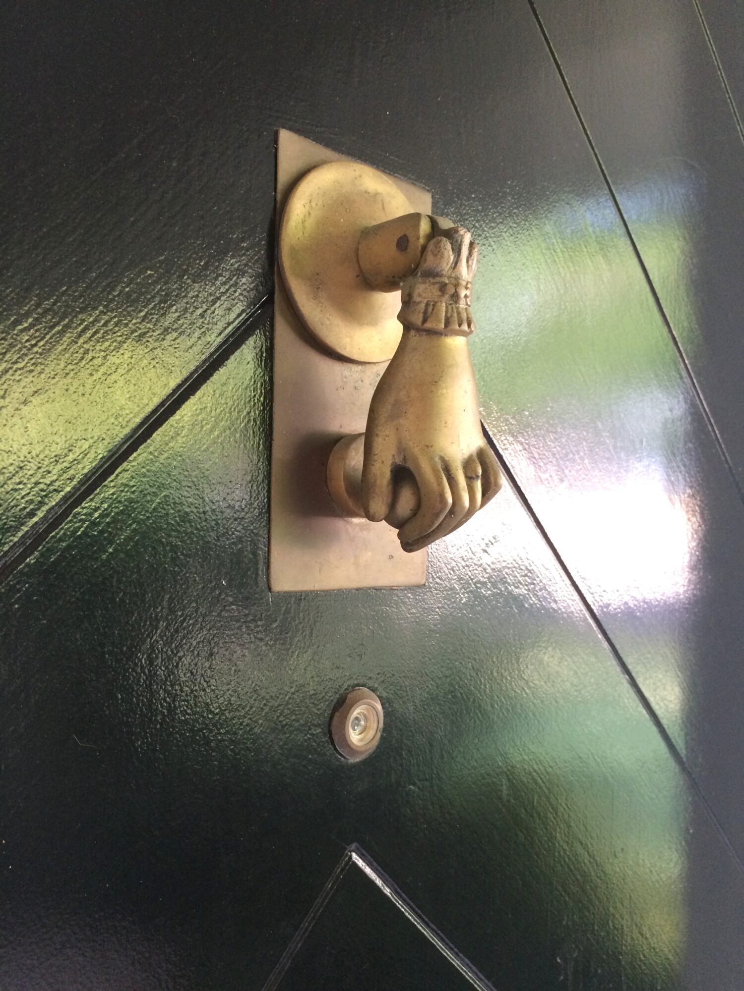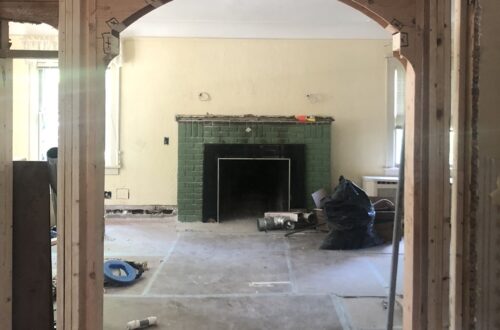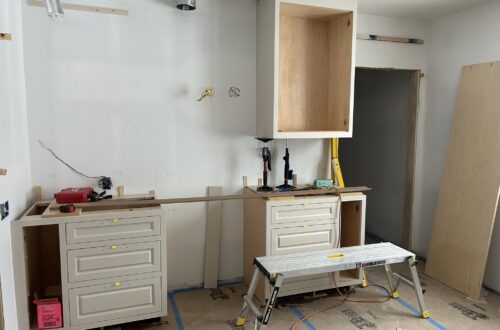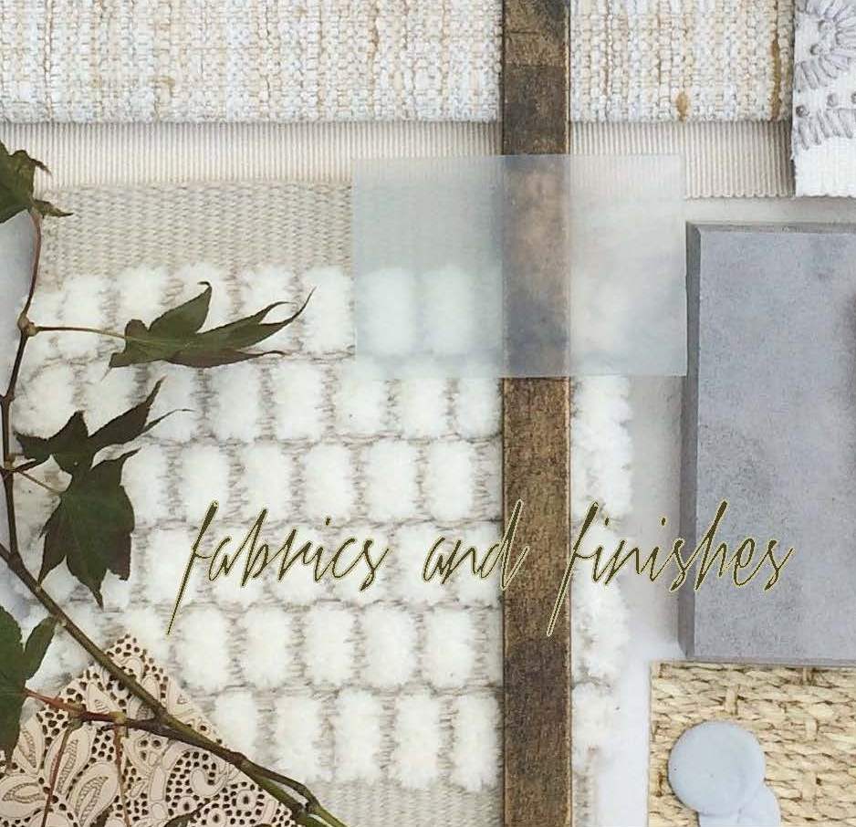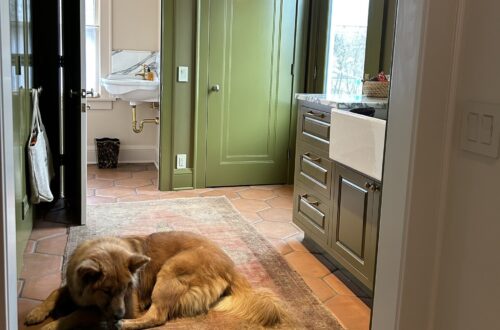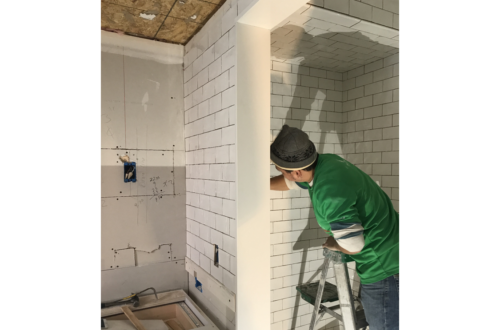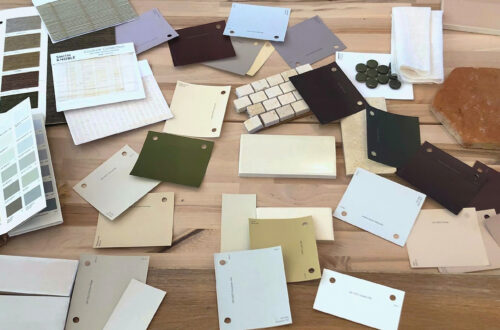-
West End Process :: Envelope
For Huntley & Co., the first and foremost concern in design development is the “envelope”. TH can’t talk about it enough! Getting the envelope right – spacial relationships, interior architecture, materials and finishes – means a thoughtful, comfortable home that needs less stuff to look good.

| CONFIGURING THE SPACE |

Reconfiguring an interior is a process – it requires a lot of drawings and plenty of site meetings. It’s important to be as technical and thorough as possible while understanding there will likely be a few surprises and adjustments along the way.
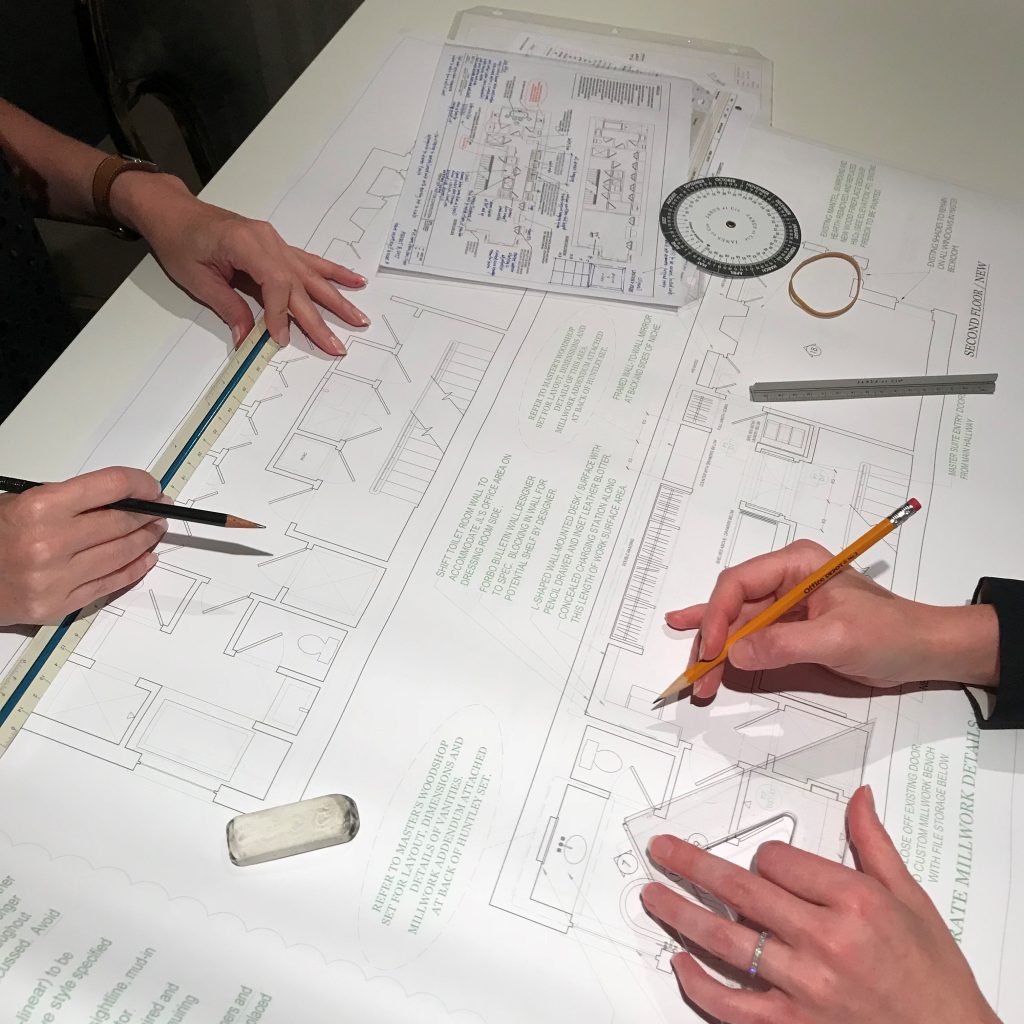
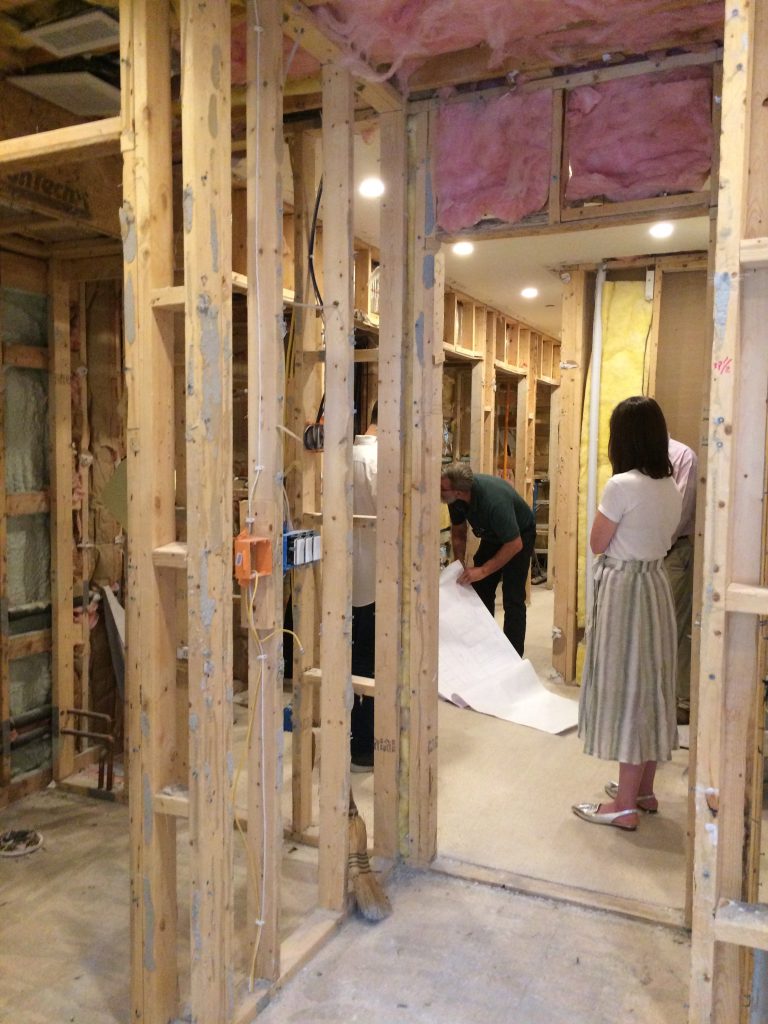
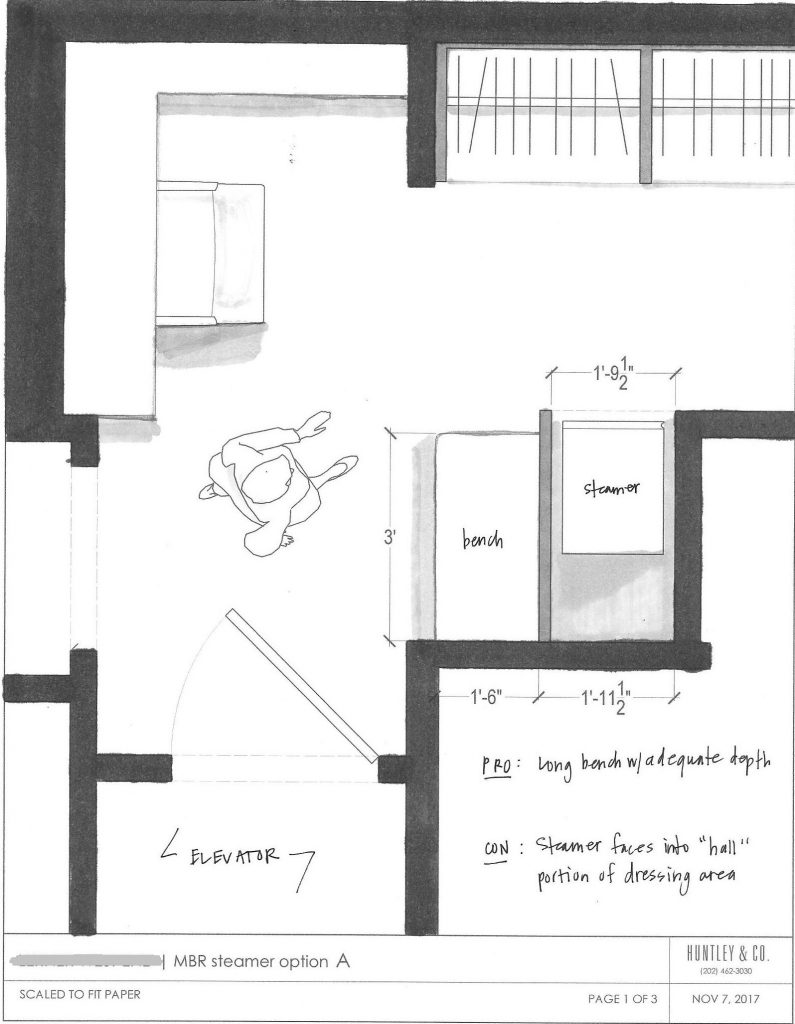
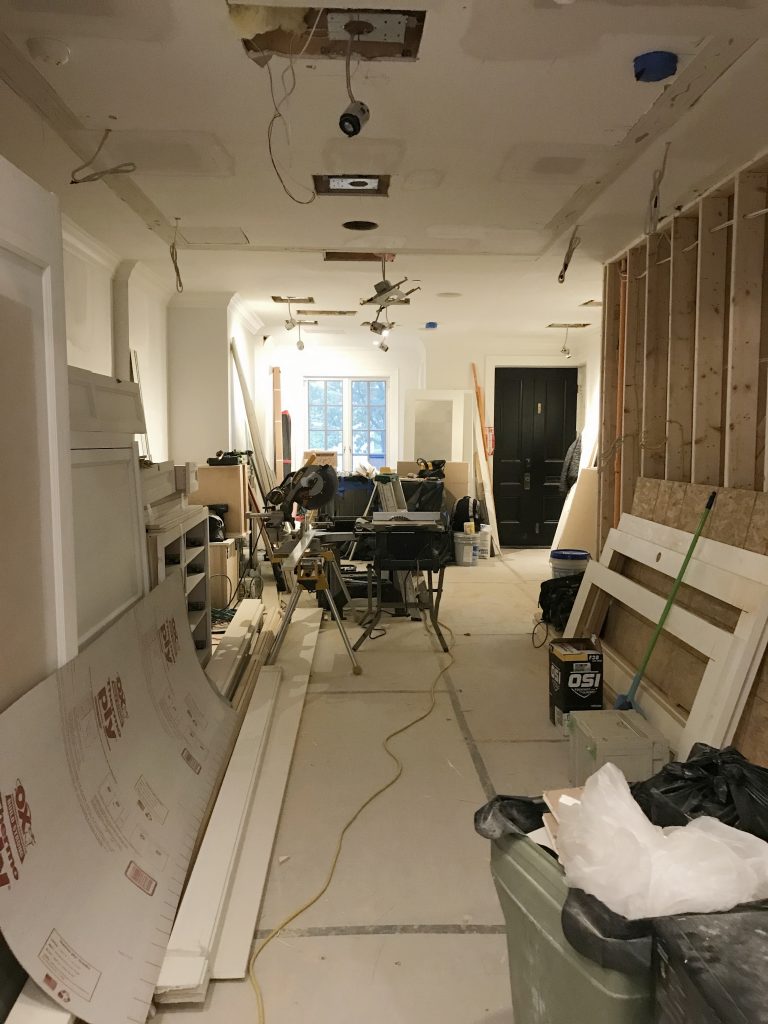
Top photo: One of the pages in the H&Co. drawing set. Bottom L to R: Meeting with the contractor; a study of the circulation in a tight area; drywall in progress.

| MILLWORK |

Millwork is one of the most impactful aspects of an interior. When it’s done well, it can make the house. When it’s done cheaply, it’s like bad teeth – it doesn’t matter how pretty the face is. With this project, our main focus was to reconcile the incongruous architectural details throughout the home and create a more finessed envelope. This included doors, crown, paneling and custom mantels as shown below.

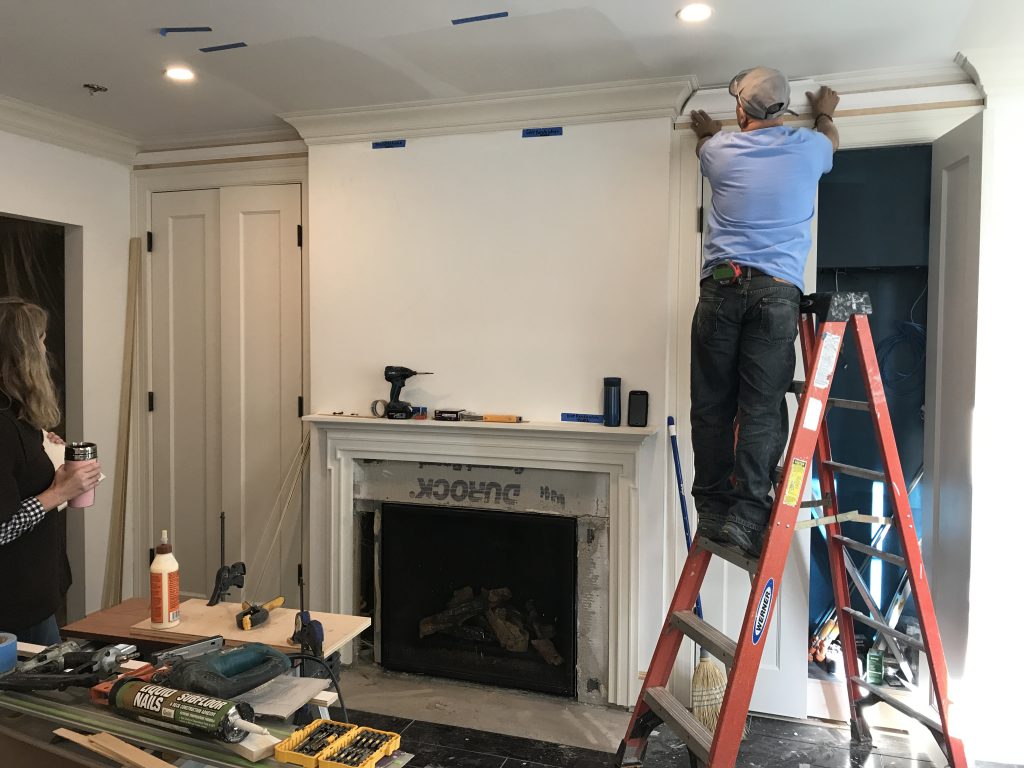
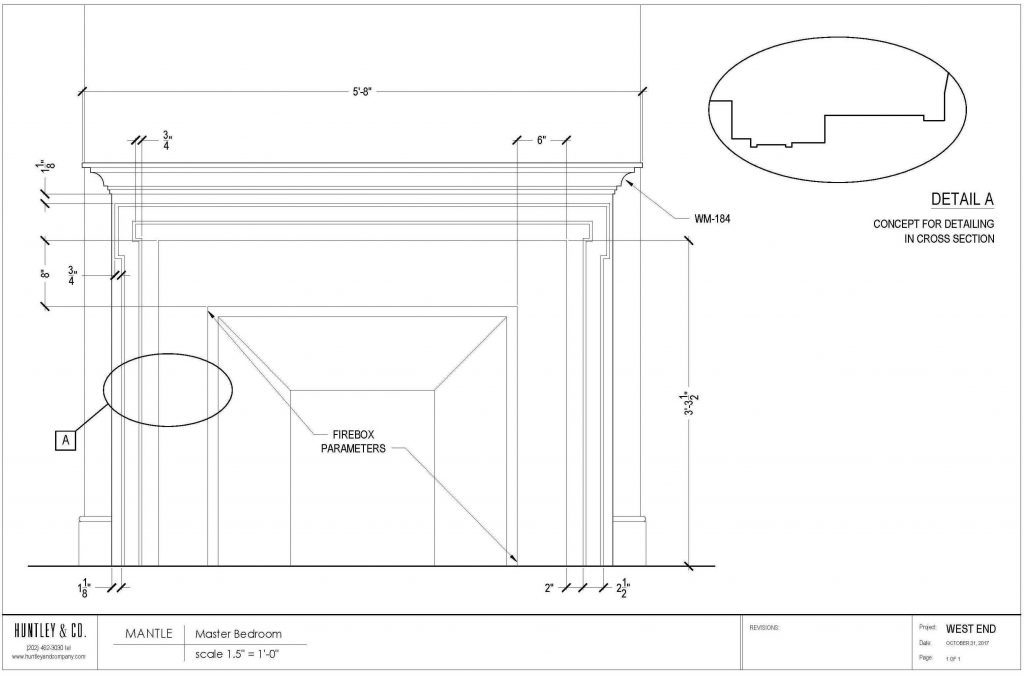
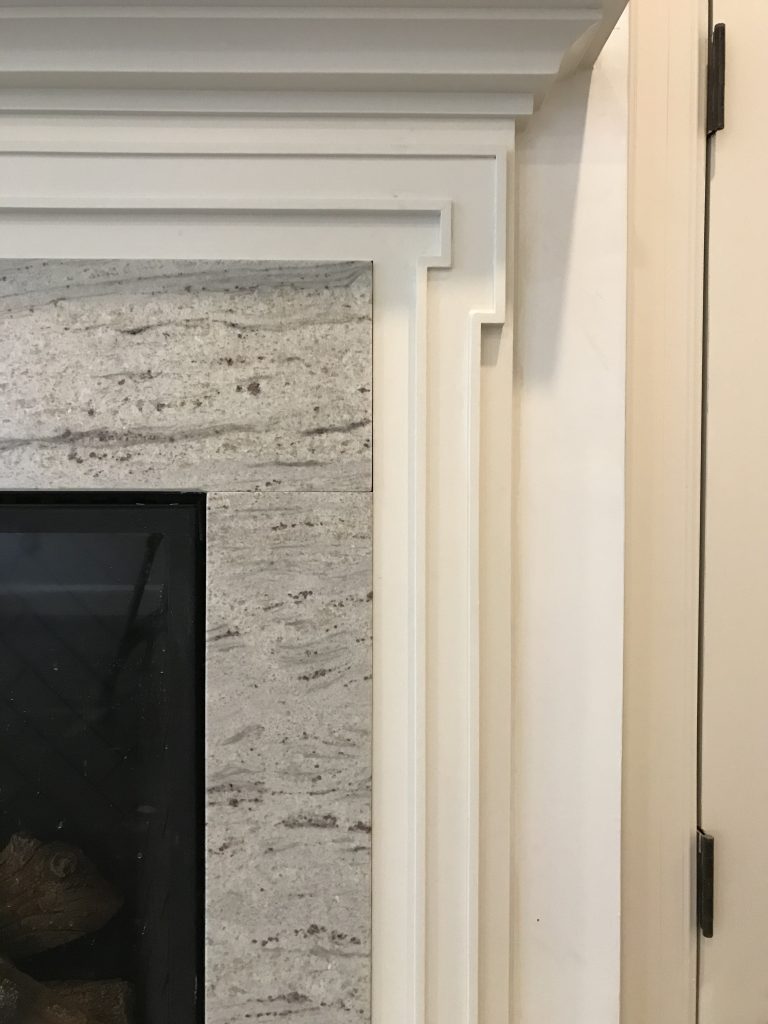
The mantels were designed to complement adjacent millwork for a quieter, more elegant presentation.

| MATERIALS |

Material selection – wood, stone, tile, metal finishes – sets the tone for the home’s atmosphere and lays the groundwork for decorative elements. When selecting a material, we keep everything else in mind. In a bathroom for instance: Are the windows facing north? What type of glass do the vintage sconces have? How white is the tub? These details are part of the “conversation” and influence what marble slab I approve and tile colors I select.

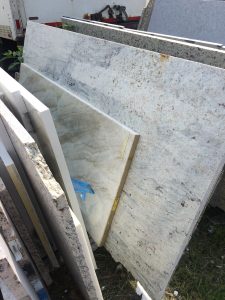
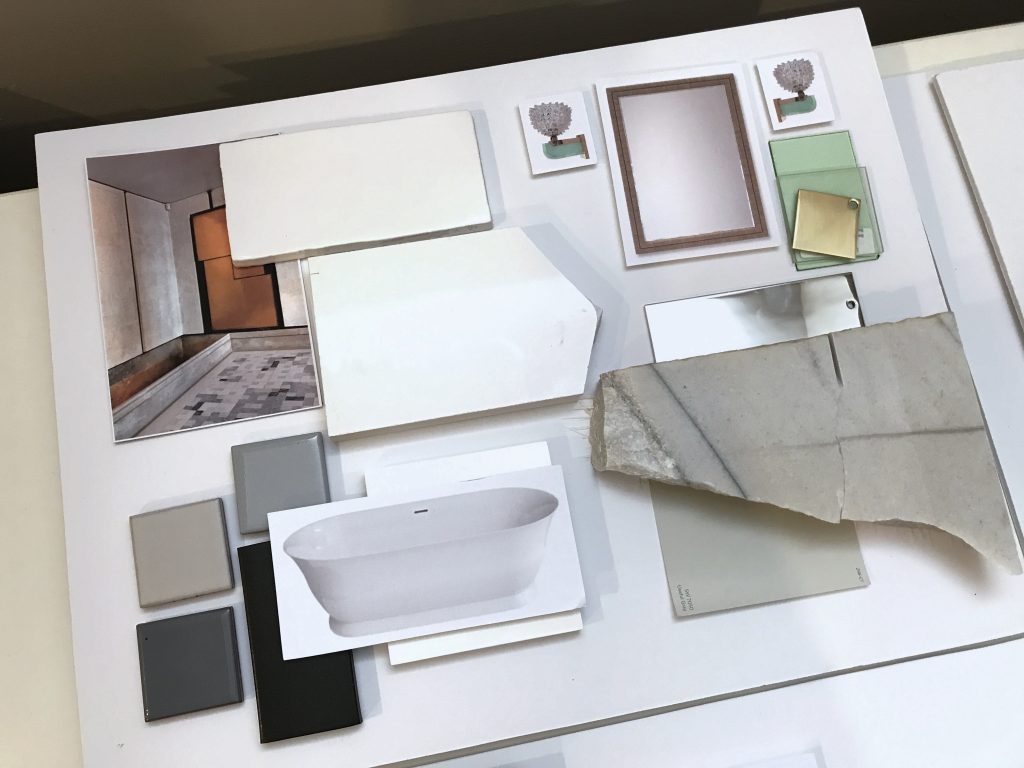
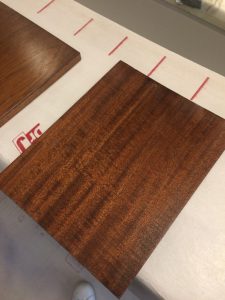
Top L to R: Slab for a fireplace surround; master bath materials, final wood selection for the library.
Bottom: The tile layout for the master bath was a hands-on (and ugh, thighs and knees) process that took several hours. Click photo for a video of the legendary H&Co. attention to detail.

* * *
We hope you’ll join us next week when we’ll share more about the process of specifying furnishings and softgoods! Or take another look at our Concept: West End post to see how this project began.
xo Huntley & Co.

-
EDGEMOOR SUNROOM :: PART IV
The Edgemoor sunroom has required patience, perseverance and plenty of blood, sweat and tears (and bones, but I’ll get to that later). After nearly a year of design and planning, construction finally began in early spring. Starting work was both a relief and a thrill.
With a schedule as protracted as this one, there are plenty of progress photos to share.

From start to finish there hasn’t been a dull moment!


— Breaking Ground —
Construction crews arrived at the end of February to dig, set drainage lines and pour the slab for the sunroom. The most dramatic transformations start with a lot of dirt!
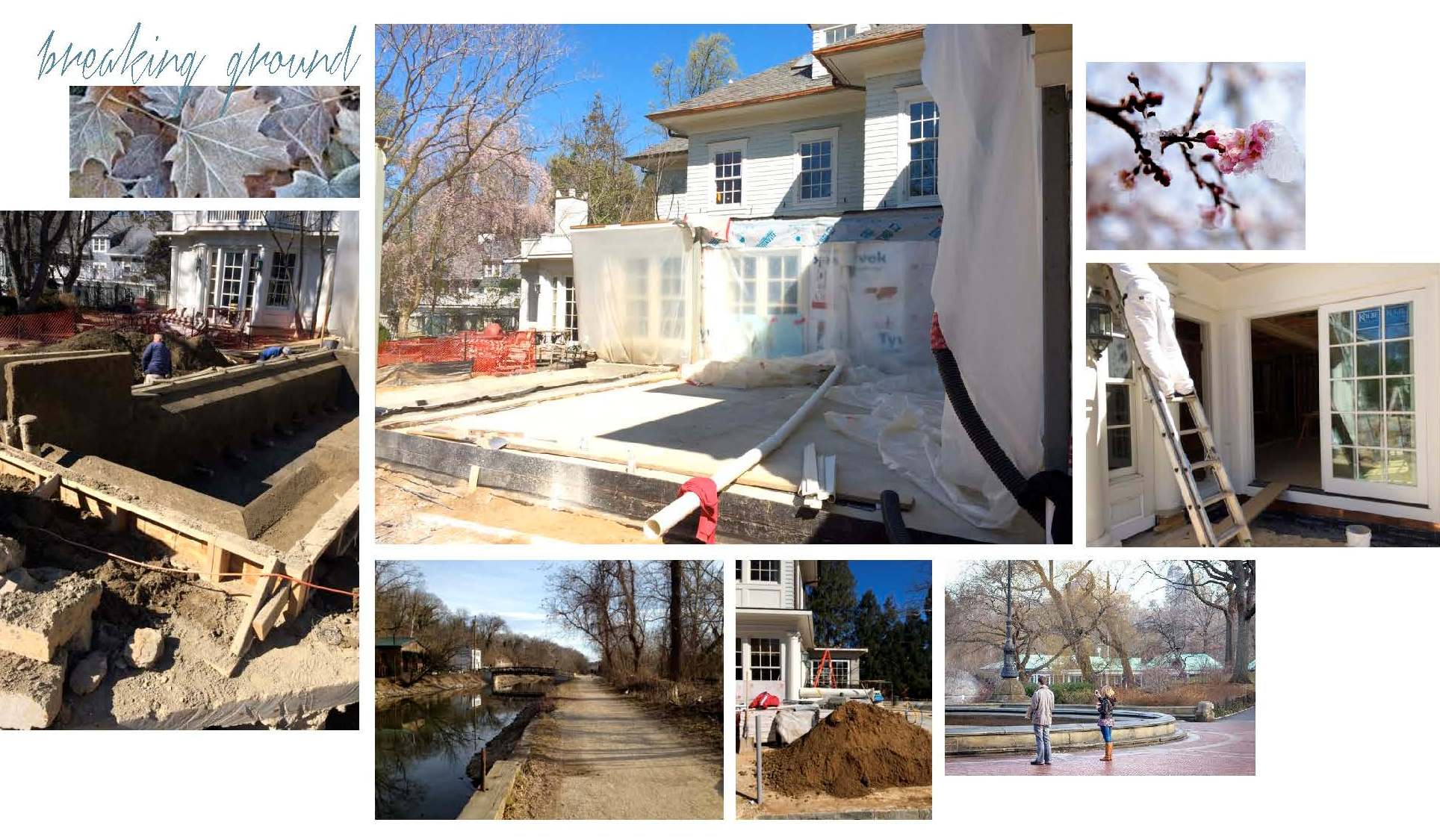

— Movin’ on Up! —
Once July arrived, the building finally started to take shape. Remember that patience we mentioned? This phase of the project is all about oversight and troubleshooting as needed. We made several site visits and met everyone from the tile installer to the drapery fabricator to review drawings and inspect details. It may seem unusual to discuss softgoods in a room without drywall, but spotting architectural modifications early allows us, and our workrooms, to modify plans accordingly.
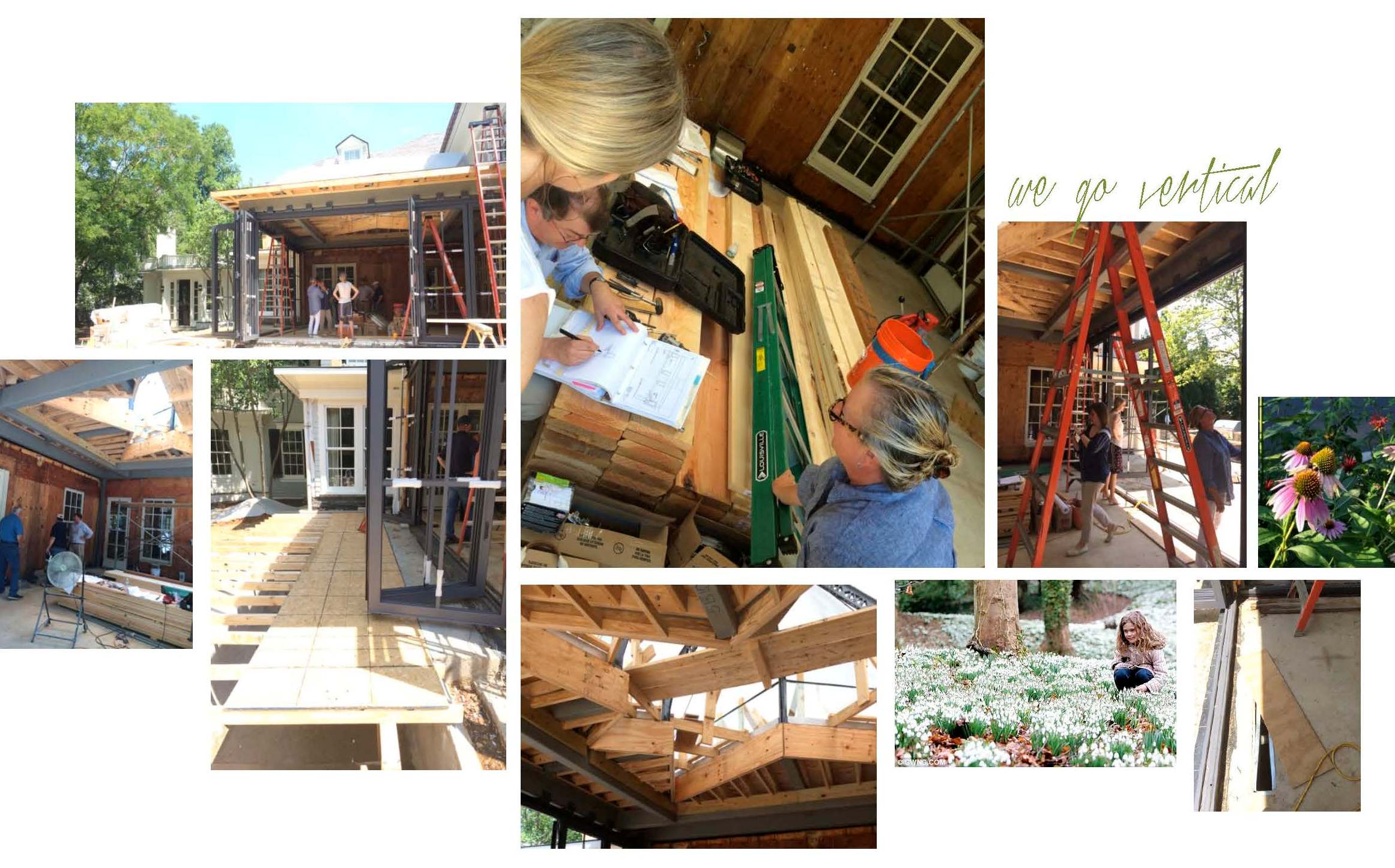

— Finishing Touches —
As you can see in the pictures below, work continued into the Fall. Still, we were happy to have a room with walls, trim, windows and doors — not to mention a massive, one-of-a-kind skylight overhead. With the space enclosed, we were ready for paint and decorative finishes. We enlisted Julia from Monkton Studios (below) to dress the room in a beautiful knockback plaster, adding warmth and subtle dimension to the envelope.
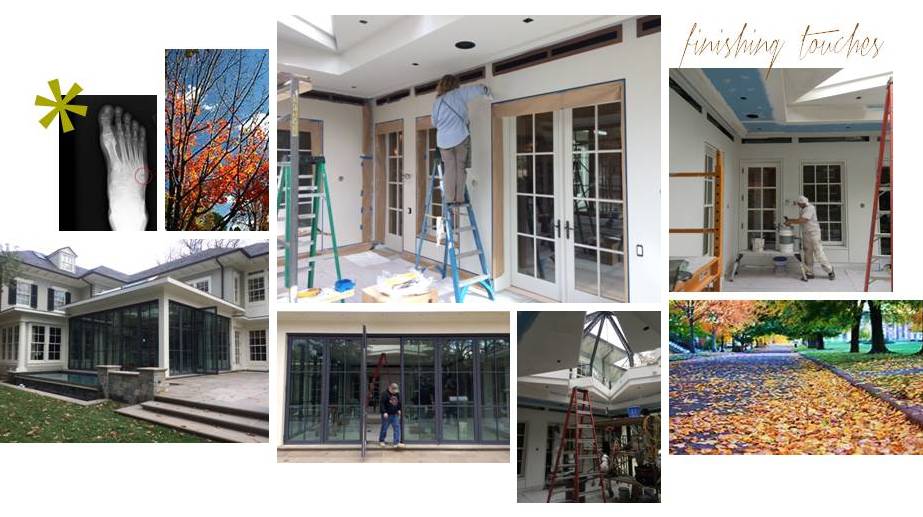

Interior design is often associated with drama. True, but we usually try to avoid it if we
can. Unfortunately, at one of the many site visits, Lindsey fell into an open floor vent
(ahem, a hidden open floor vent that is). Thanks to a broken fibula and fifth metatarsal,
the Edgemoor project is officially going out with a CRASH-BOOM-BANG!
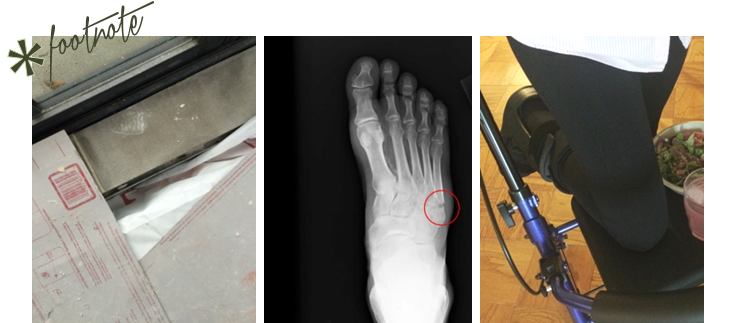
(L) the offending floor vent sans cover; (C) post site visit x-ray; (R) masterful use of the Rollator Walker

… Installation day is TODAY.

-
The Floors Beneath our Feet
Like a painter preps his canvas, a good designer attends to the bones of a room before honing in on its decorative elements. We make strategic shifts in proportion, tone, and detail, both subtle and grandiose, when thoughtfully designing a space. A beautiful wood floor is one such essential element that has the power to really make our rooms sing. We’re always told to “look up” or “look forward”, as a kind of mantra to mindfulness, happiness and all things good. Well, I say “look down” because there’s beauty and inspiration to be had at your feet!



Our design studio becomes a laboratory for deep diving, where we work elbows deep in samples to determine the best tone for the wood floors. We consider location, use, and material adjacencies when making our recommendations. Ultimately, we outfitted a Georgetown residence with rich, classic patterned parquet in a deep and luxurious tone.

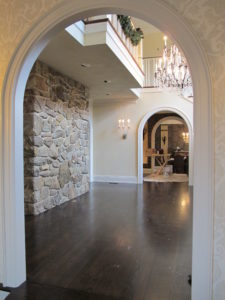

Material and tone are carefully considered for each client.
(left): We installed subtly hand hewn floor boards in soft, neutral tones to be bright but forgiving for a young family. (center): This grand PA home called for rich tones that complimented adjacent materials and the scale of the space. (right): We were inspired by sandy textures in this beachside retreat when we chose these soft, washed, waxy tones of warm brown.


(left): We gave the existing parquet flooring of a pre-war Manhattan apartment new life with a lighter stain – showing off the beautiful pattern and brightening the small space. (right): New french oak flooring in an Alexandria townhouse has been pickled, adding much needed warmth and texture to a once incohesive collection of different vinyl flooring.



Inspiration at its finest. (left): Jeffrey Bilhuber (right): Hillwood Estate (bottom): Archetypal Floors
-
H&C a la Montreux
As mentioned in last week’s post, I have been in Switzerland installing a project.
And as many of you know, I’ve been working a lot lately. So even though no one
likes to spend their weekends at the office or pulling all-nighters, the magic of being an
interior designer is that you get to enjoy the tangible results of all your hardship …
THE APARTMENT IN MONTREUX IS STUNNING!
Beyond the fact that I love every single thing we installed – the wallcoverings,
the furniture, the lighting, the textiles, the accessories – the views and the town
of Montreux itself are extraordinary. The work was dirty and exhausting, but with
distractions like Lake Geneva out your window, who cares!

The apartment – day one. Umm, excuse me???
Yikes! Needless to say, this is not what we were expecting. So much for a move-in
ready apartment. This not-so-insignificant mess is a big detail for management to omit
from our conversations pre-departure. OK … take a deep breath and work the problem.
Because there is a truck full of furniture outside and it needs to be installed – somehow.

The silver lining? The view!!!

So instead of installing right away … We run errands, meet with management and vendors, clean and walk the property.
A trying and exhausting day, but it’s hard to complain in an environment like this.

At day’s end, we all need a nice dinner and a good night’s sleep.
Huntley & Co. stayed at the Suisse Majestic, so four of us had dinner in the hotel’s
restaurant – Restaurant 45 – and had a lovely time before crashing for the night.

Moving onwards and upwards on day two with deliveries.
Furnishings are in and floors are clean (for now).
Is there anything more satisfying than progress?!

In days three and four, wallpaper goes up and we unpack all the accessories.
It may be a mess, but it’s my favorite kind of mess … Christmas in September!

We often ran errands during the day because there was always something else we
or our installers needed. This day we stopped for lunch at the Hotel Eden du Lac.
Yep, just another day in Montreux.
After another couple of days of cleaning and styling, we have a finished apartment. Almost.
There were a few things (besides the original mess) that didn’t go as planned. The artwork
for the foyer was damaged in transit, one of the beds was missing from the delivery and the
Swiss team hired by the property didn’t finish all of their work. One of the workers literally
laughed in our faces when we told him to go buy the part he needed and to come back. So it
looks like I’ll have to go back to Switzerland in October to wrap up the final details.
Bummer ; )
Tricia
P.S. A huge thank you to our Swiss logistical team Kuehne + Nagel!

